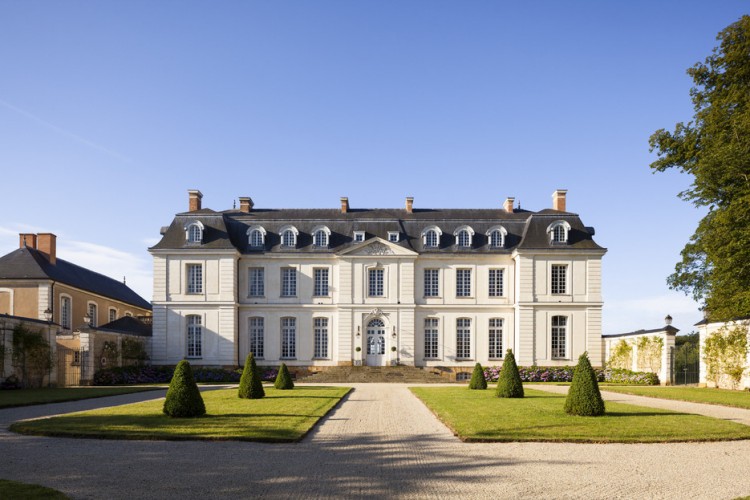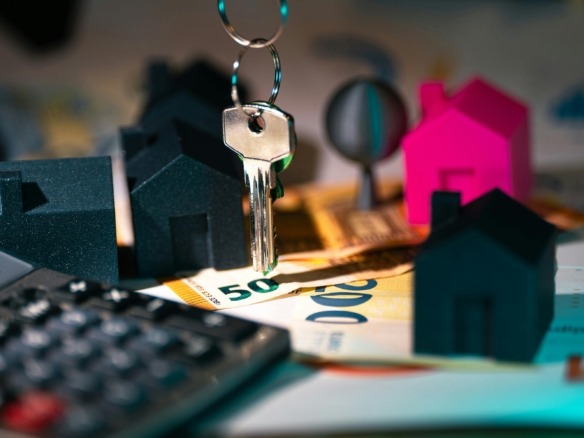French property does not get better than this a superb mansion fit for any celeb is now on sale. The unbelievable home is being sold at a loss after designer Timothy Corrigan spent 12 years getting to the highest standards.
Constructed between 1760 and 1764, the landmarked Château du Grand-Lucé in France’s Loire Valley was designed by Mathieu de Bayeux for Jacques Pineau de Viennay, Baron de Lucé. AD100 designer Timothy Corrigan rescued the aging property a dozen years ago and gave it a top-to-bottom overhaul;
Next to the main house is a horseshoe-shaped compound that houses the orangery and staff apartments. (Corrigan employs five full-time caretakers.) The former stables were converted into a theatre, and an adjacent building houses a gym and game room. There are also two greenhouses and six garages on the property. Indoor space totals approximately 40,000 square feet.
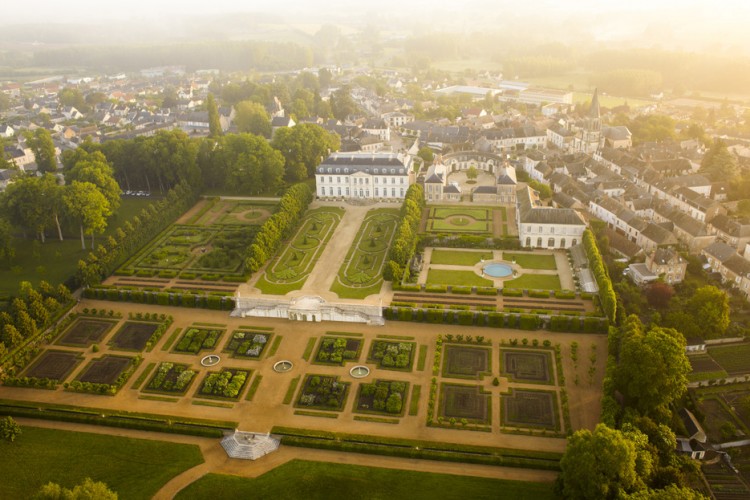
The grounds, about 74 acres, include manicured gardens and rolling fields. The front of the house faces a small town. “The village grew up around supporting this chateau, so you walk out the front gates and you’re in this charming little French village with two boulangeries and a pharmacy, A helicopter pad rests on the property, a 20-minute flight from Paris. A train ride takes about 45 minutes.
Interior Description
(3000 m2)
Ground Floor: Beyond the spacious and welcoming entry hall, is the magnificent grand salon, with its beautifully carved architectural and decorative elements, and formal gardens just beyond. All of the major rooms are connected via a traditional enfilade of doors, including the formal dining room, library, the salon Chinois with original Pillement murals, and master suite. Also on the main floor is the informal dining room, fully equipped kitchen with parquet de Versailles floors, pantry, den/television room and two powder rooms. An elevator goes directly to the garden level with stops on the ground and first floors.
First Floor: A grand tuffeau limestone staircase leads to a wide hallway appointed with sofas, chairs and bookcases. Each of the nine bedrooms is uniquely decorated and has ensuite bathrooms with showers. Four of the bathrooms also have bathtubs.
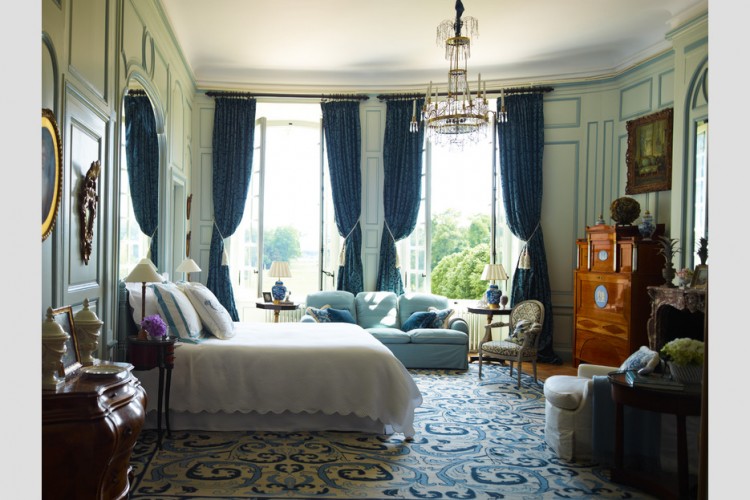
Second Floor: A wood staircase leads to the five bedrooms on the second floor with ensuite bathrooms offering a shower and bathtub. One bedroom has a bathroom with shower located across the hall. There are two staircases to the first floor as well as access via a large elevator. Four very large bedroom suites are still in need of re-furbishment.
The Formal Gardens: Unfolding directly behind the chateau is a long broad gravel alle with grass beds and low hedges sculpted symmetrically and dotted with conical topiary shrubs on either side of it. To one side of this center parterre can be found a series of interconnected green rooms, or garden spaces adorned with a fountain, statuary and a variety of flowers. On the other side is additional chamber de verdure.
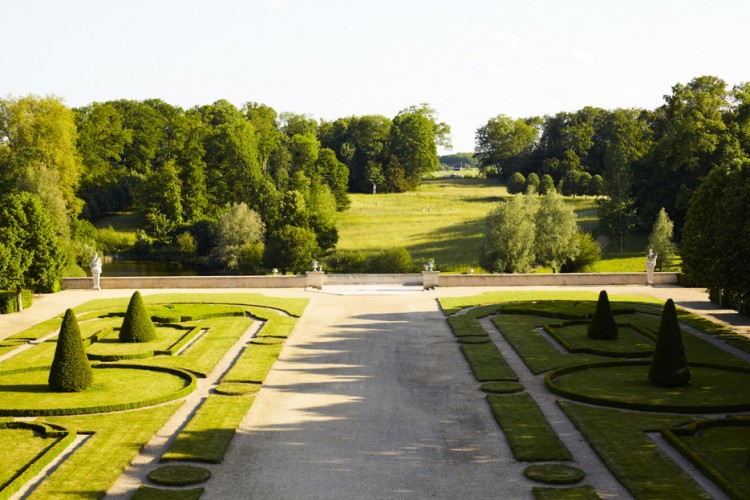
The Exotic Garden: Located at a lower elevation than the formal parterre, the exotic garden is surrounded by high walls which protect the unique variety of floral species and provide privacy when swimming in the circular heated swimming pool. Two fully restored greenhouses are also located as a part of the Exotic Garden.
The Kitchen Garden: Located below the formal parterre, the pottager’s quadrants are divided by three fountains. The Kitchen Garden includes: spring bulbs, perennial flowers, herbs, fruits and vegetables; so there is something of beauty to be found from early spring through late autumn. There are also apple and pear trees.
The Lake: Sitting at the property’s low point, the lake forms a soothing divide between the chateau’s fully landscaped grounds and the semi-wild meadow that rises gently up from it. Swans, geese and other wildlife are frequent visitors.
Full Details and photos from http://www.stribling.com/properties/14772661

