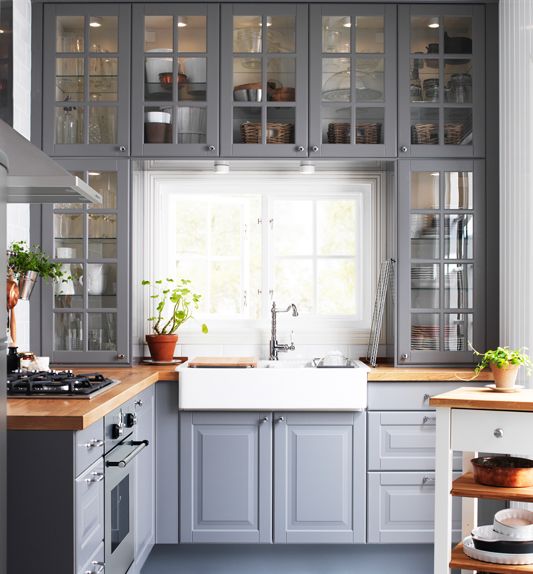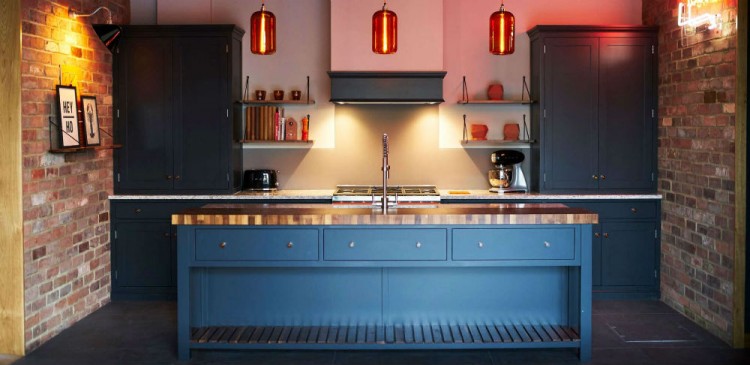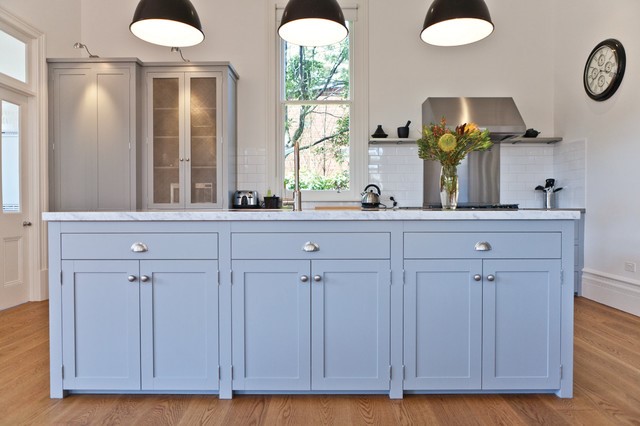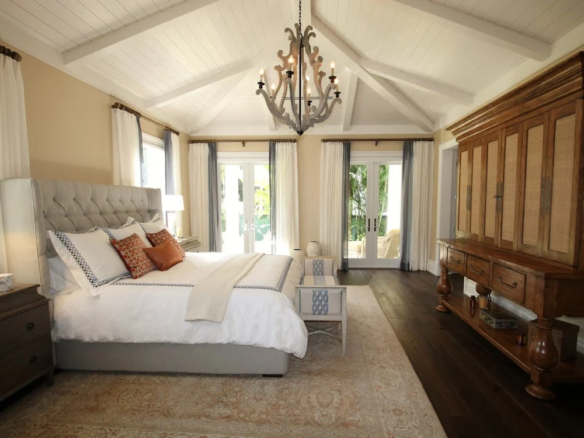
A new kitchen in your home can be an exciting prospect but before you’re ready to enjoy your investment, there are many decisions to be made to ensure you get exactly the right solution for your needs. Build quality and durability should be key criteria for choosing your kitchen – after all, you want your units to look good and perform for many years to come.
Did you know that integrated kitchen design goes back about 100 years? In fact, even for centuries before that, the traditional way of making wooden cabinets was to use the ‘in-frame’ method, whereby a wooden carcass is constructed first, then a door is fitted so it sits perfectly within the frame. In the early 1900s, custom fitted kitchens started using the same methods, producing robust kitchen units that were built to stand the test of time.

Source: Pinterest
It wasn’t until the end of World War II that built-in kitchen design started to really take off. With advances in materials technology making high pressure laminates available, manufacturers were able to produce frameless kitchens that satisfied the growing demand for integrated kitchens in our homes in a variety of modern styles and at a much lower cost.
Take a look at modern kitchens and you’ll find that the doors are typically mounted onto the front of the carcass, with hidden hinges fixed into the chipboard carcass itself. This gives a cleaner, more streamlined look that works well with the modern and contemporary kitchen styles that we have come to know and love.
However, these newer postwar kitchen designs and manufacturing methods also have their drawbacks. While you’re deciding on a new kitchen for your home, now is a good time to remind yourself of the benefits of a traditionally constructed in-frame kitchen.

Source: The Brighton Kitchen Company
· A classically constructed in-frame kitchen has an instantly recognisable design. The cabinet door is enveloped by the frame of the carcass, which conjures up images and associations of traditional, time honoured craftsmanship. With mass produced modern kitchens, doors need period adjustment and can drop over time. However, with in-frame kitchens, the door is contained within the frame rather than sit on top of it, so this problem literally cannot happen.
· In-frame kitchens are perhaps an obvious choice for traditional farmhouse kitchen. In recent years, there’s been a pronounced trends back towards traditional values including quality, durability and longevity, meaning craftsmanship and attention to detail is appreciated more than ever. Whether you prefer classic Shaker styles or contemporary, even minimalist options for your new kitchen, you can find an appropriate in-frame kitchen design that will give you a quality investment you won’t regret.
· Your in-frame kitchen will be constructed as a series of solid wood carcasses, each of which will be glued and screwed for additional strength. The face of the frame should be made of the same materials as the door fronts. Cabinet doors can be made from solid timber or veneered MDF, depending on your budget and style, while drawers should be made from solid wood for maximum durability.

Source: Ideal home
· In-frame doors are typically constructed with traditional mortise and tenon joints, using strong butt hinges that are fixed to the door as well as the solid wooden frame and are a clearly visible feature. This type of construction makes for an extremely strong bond that is unlikely to weaken even with heavy use, and will stand the test of time. Since the door is custom made for the frame, adjustments in position won’t be necessary.
· For best results, make sure that your kitchen supplier prepares the cabinets as far as possible in the workshop, but hand finishes the installation on site. This will ensure that any damages during construction or delivery can be rectified during installation. Painted kitchens should arrive on site pre-primed, ready for the final pain finishes to be applied in situ.

Source: Houzz



