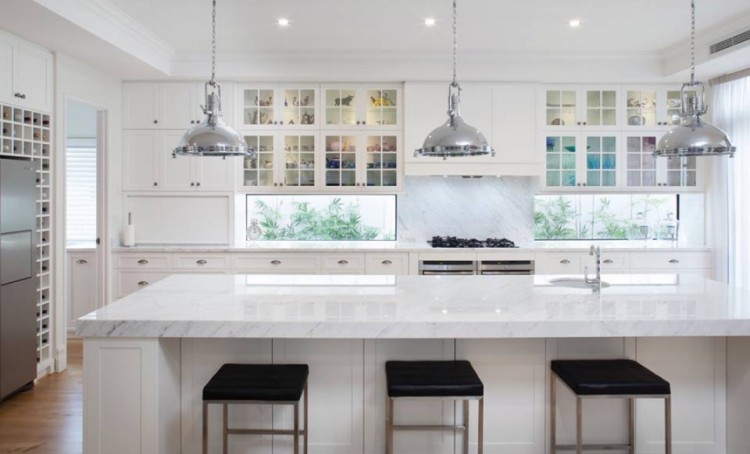“Begin with the end in mind,” is one of my favorite quotes from the book, “The Seven Habits of Highly Effective People” by Stephen Covey. It tells about the distinct capability of a human person to plan before acting. This capability to plan and visualize the end-results enables humans to build great civilizations, make great inventions, and explore new horizons. It also enables them to build spacecraft and explore the outer space; in fact, at this very moment, Voyager I and Voyager II, two man-made spacecraft are already teetering at the very edge of the Solar System.

If the human mind is endowed with such capability, then, it only implies that you, as a human being, can also carefully plan the construction of your own kitchen. Of course, if you are a mom, for example, and if by chance, you are in the process of constructing or renovating your kitchen, you would surely love to get yourself involved in the laying out of the blueprint of your kitchen. Here are some important tips when acting as your own kitchen designer for your own kitchen:
1. First, You Must Consider Your Budget.
The very first thing that you must consider when renovating or constructing your kitchen is your budget. Knowing your budget would surely help you determine the extent of what you can do! If budget, however, is not an issue, you can readily spruce up your kitchen with the best kitchen island and countertop and build wooden cabinets made of the finest available materials. But if you have limited budget, then you should simply content yourself with a simple but nice kitchen design.
2. Do Your Research on Kitchen Designs!
Before designing your kitchen, you can do research on great kitchen designs. You can also avail of the service of a professional kitchen designer who could give you invaluable inputs on how to go about with the design.
3. Make a 3D Blueprint of Your Kitchen!
You should give your inputs to the designer by telling him/her your ideas and your preferences. Work out the overall style of your kitchen whether you like Modern, Mission, European, French, Country, Farmhouse, Diner, or Bistro kitchen style. You should also figure out the colors of the cabinets, kitchen island, and countertops, the kitchen appliances, and the colors of your kitchen floors and ceilings.
4. Utilize Available Software Tools!

Although almost all designers nowadays know how to use designing software, there are still some who don’t make use of these software and prefer the traditional way of making blueprints. Look for someone, therefore, who is knowledgeable in the use of designing software, and if you live in Perth, for example, and you are looking for a designer with knowledge in virtual room planning software, you can simply go online and type in “3D designer for Kitchen Renovations Perth.” Surely, you would find one or two contractors who got this skill. You can also make use of online programs provided by Ikea, Merilat, or Armstrong if you want to engage in DIY 3D rendering of your kitchen design.
5. Find the Right Contractor to Actualize Your Plan!
It may be a bit difficult to find the right kitchen contractor, but you can rely on referrals or go online to find contractors within your area. Assess their credentials by interviewing them and check out their references before agreeing to a contract. Lastly, your contract should clearly stipulate the bid price, schedule of payment, the site plan, scope of work, the schedule of work, and other aspects pertinent to the construction of your kitchen.



