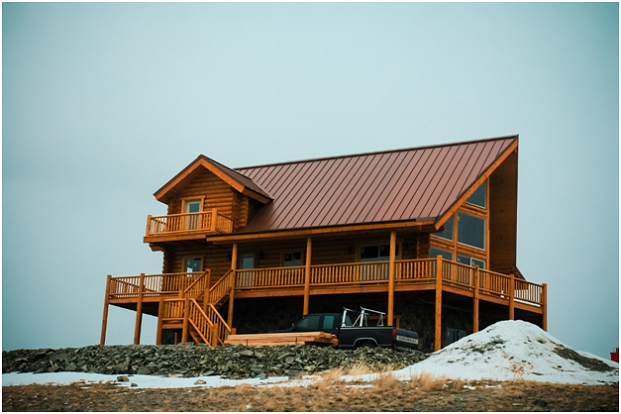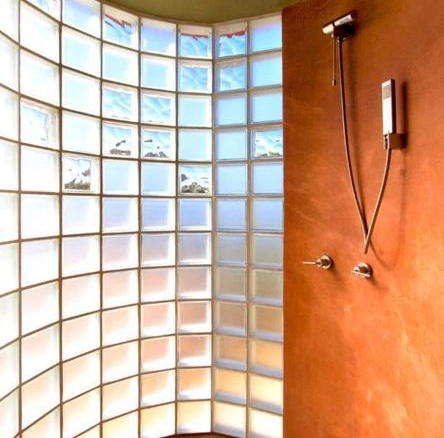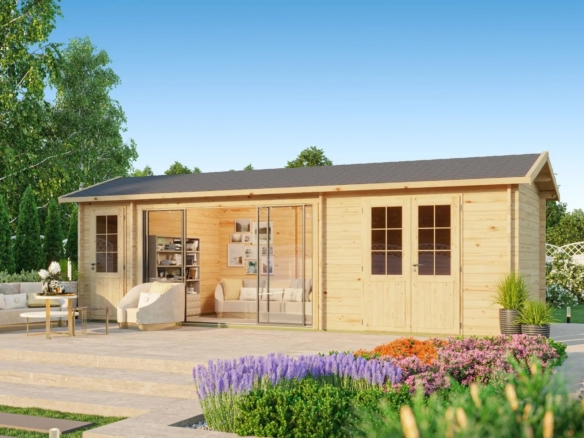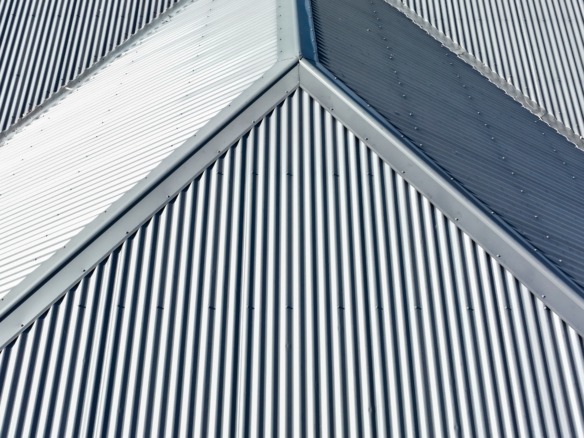Log Cabins And Log Homes In Canada
Despite the type of property that you choose for new construction, research is a critical aspect of bringing successful results. If selecting a log home as your project, doing your homework is more so crucial since a majority of these properties are custom-built. With modern construction and building materials becoming much more affordable, it’s not unusual to see these used for primary residences as opposed to merely cabins or second homes, as was common.
There is a multitude of reasons that people choose to build log homes, most importantly, the overall aesthetic that it presents and the ability to be among nature in a way that is like no other. The decision is whether to purchase a resale or design a property from scratch. There are various construction methods that you should familiarize yourself with in preparing for new construction. A new build will take expert knowledge from those such as Mountain Ridge Handcrafted who use techniques that allow the home to withstand time and abuse.
Construction Methods For Log Homes
The decision to build a log home is a substantial commitment, one that takes a lot of planning, researching, and specific design input from the homeowner. You must understand the method of construction used for the home as there is a variety that exists, with three being more prevalent in the North American region.
- A style that most people imagine when thinking of the log home is the stacked construction, also known as a full scribe. With this method, the logs are horizontally stacked as a means to create the interior and exterior walls with no additional drywall needed. Grooves are fitted on the underside of the logs to give a tight seal. With this technique, the structure has rigidity, and it assists with the home’s weatherproofing and thermal efficiency.
In this construction type, the structure is exceedingly sturdy based on the sheer mass of the support. With little fabrication needed, erection takes place in mere days once the site is prepared. It is the most expensive technique. It is also necessary to take steps as the home settles to retain the tight joinery fit. If the design features more than a single floor, weight-bearing posts may be required to accommodate. Follow here to learn how these are constructed https://home.howstuffworks.com/home-improvement/construction/planning/log-cabin-kits1.htm.
- One of the popular construction types in use is the ‘post and beam’ where the weight of the structure has support from vertical posts carrying horizontal beams. After establishing the frame, the walls consist of stacked logs, timber, or cinder blocks. The technique is less expensive than other methods as it requires fewer logs. Settling is not as much of an issue with post and beam construction, and the home proves to be thermally efficient. The downside is that the process for construction takes longer with a completion time of up to two months. With interior beams remaining exposed, there is an increasing demand for this option.
- A method similar to post and beam is a square-cut log home, which is also referred to as a hybrid or timber frame. The profile with this type of home becomes square or flat by sawing the logs as opposed to leaving the natural round shape. In this version, homeowners opt for a more modern exterior siding. It offers the same types of advantages with few downsides as the previous methods. Choosing this construction type is merely a matter of personal taste.
A log home boasts as having natural insulating properties based on the size and mass. Wood will absorb heat in the summer and distribute it evenly during the night and does the opposite in the winter. Because of this, log homes are typically more thermally efficient than the traditional house that uses modern insulation material.
Advantages Of Log Homes
A vast majority of people opt for log homes for their overall aesthetic appeal as the straightforward building techniques allow visibility of the load-bearing logs inside the home. The warmth that wood brings to a house is incomparable, not to mention the energy efficiency that is often greater than that of a modern property as timber is a natural insulator. In the event of natural disasters, logs are extremely durable against things like hurricanes, snowstorms, or earthquakes. Take this link for facts on these houses.
Maintenance With A Log Home
One of the most concerning aspects of owning a home of this nature is moisture meaning preventative maintenance is necessary when engaging in the upkeep of this home. The recommendation is that the roof should be designed in such a way that it extends out over the foundation with appropriate overhang keeping rainwater from accumulating among the low-lying logs.
Much of the maintenance that you would typically perform with a traditional home would be similar in a house of this type. You need to make sure the gutters are clear and the downspouts from any debris, carefully monitor the roof for deterioration.
Things that are more specific to a log structure include inspecting the exterior at least two times every year. Note particularly the areas that have the most significant exposure to extreme conditions such as the wind, sun, snow, rain, which can all adversely affect the materials. The house will need washing every year for which there is a multitude of various detergents specific for this purpose, or there are professionals who can perform this task for you.
The chinking or sealant between the logs should be inspected every year. Cracks need sealing as soon as new ones form to avoid instances of rot. And in preventing sun damage, the home should have a stain applied approximately every three years.
Taking care of log homes is not necessarily more involved than that of a traditional home. There is a great deal of maintenance with any property to ensure longevity. The type of upkeep is just different in these houses. For this reason, careful consideration, thought, and time needs to be taken when planning what kind of home you want to take on for years to come.




