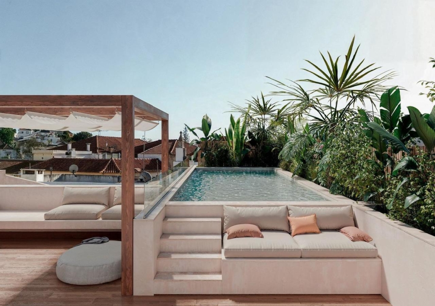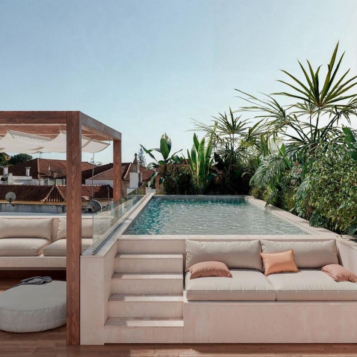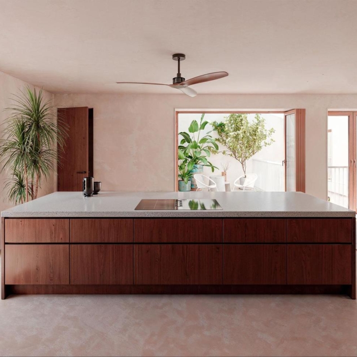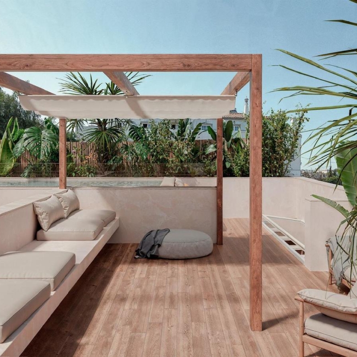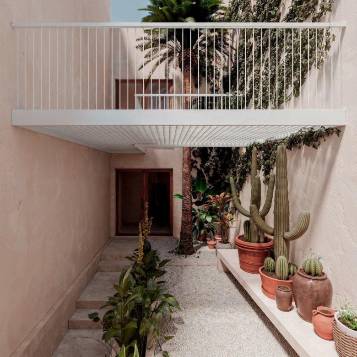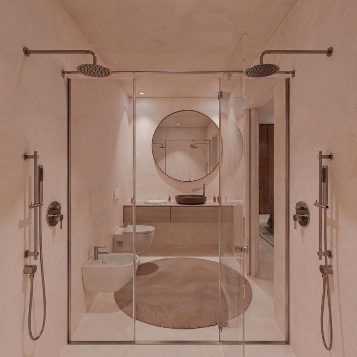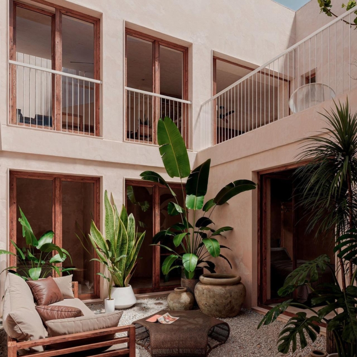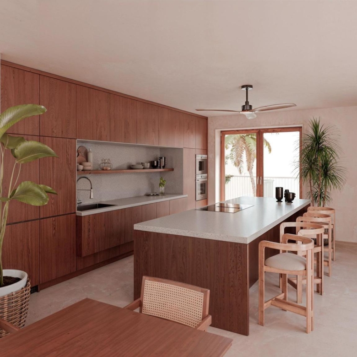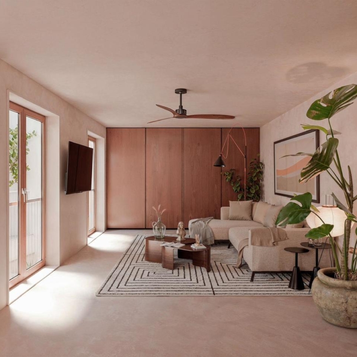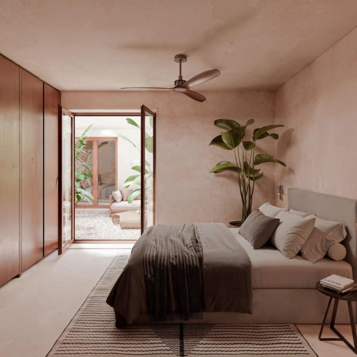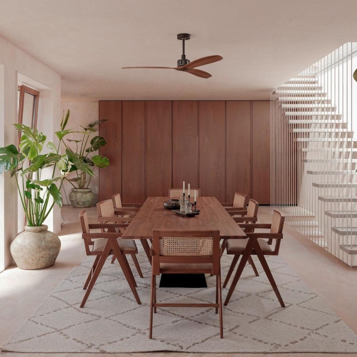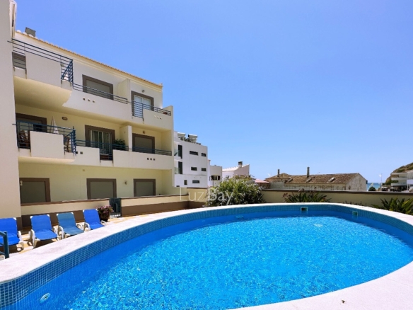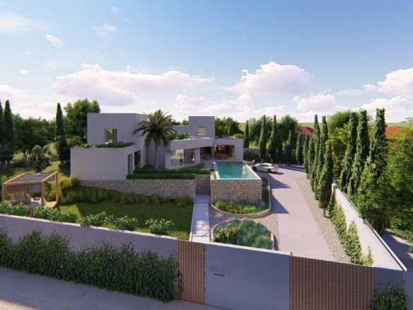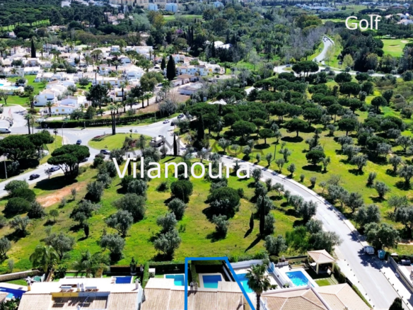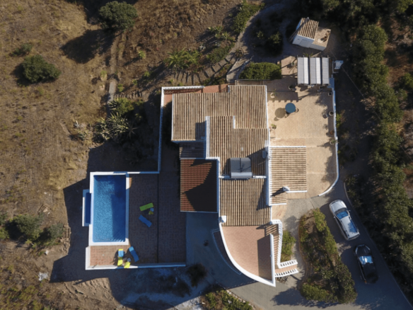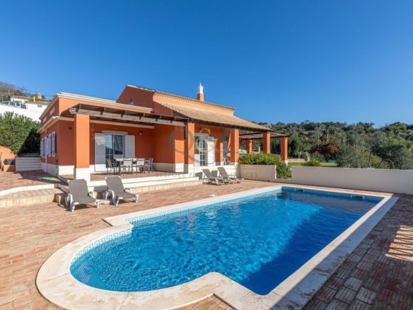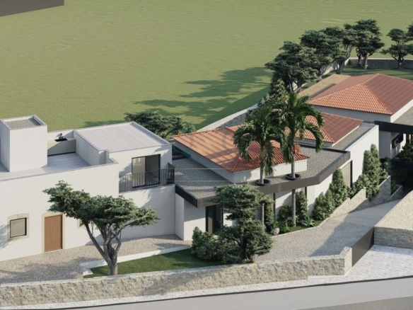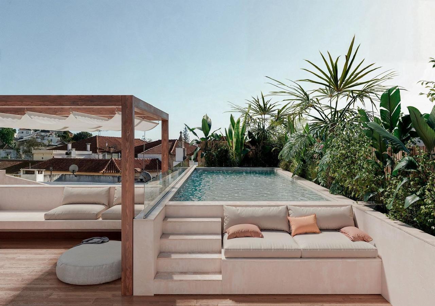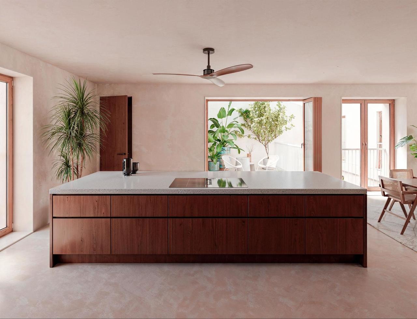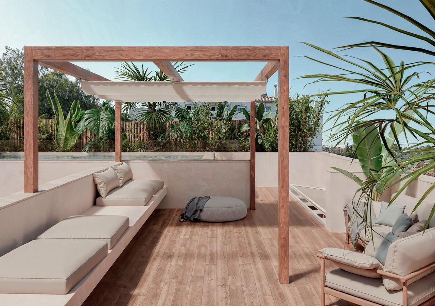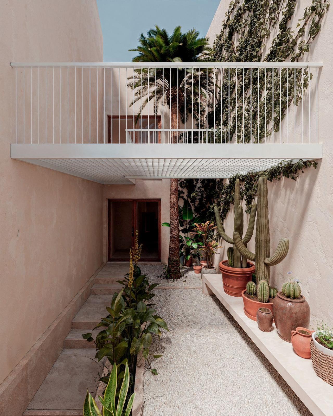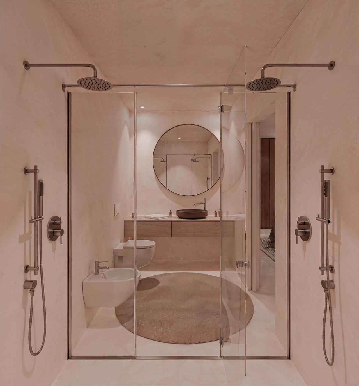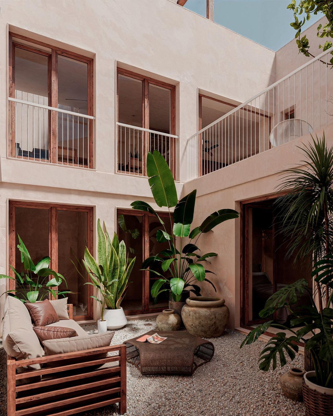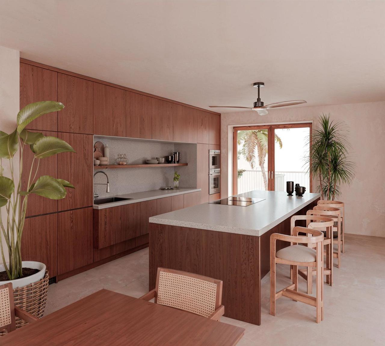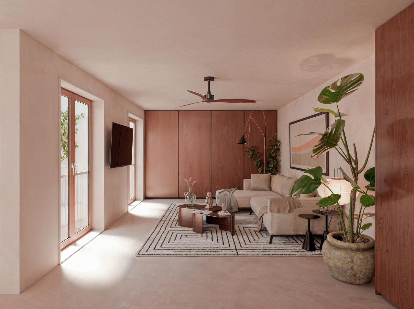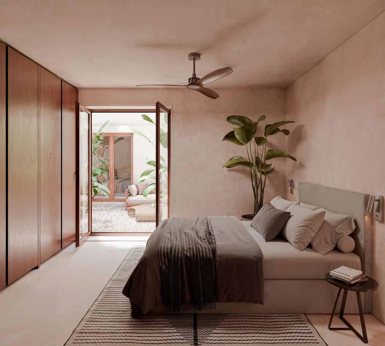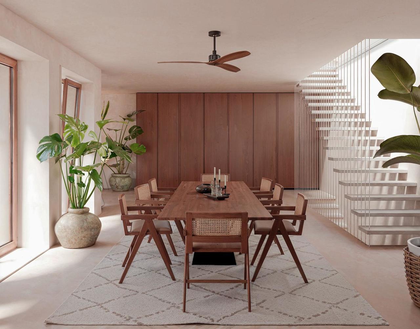All Countries Anguilla Antigua And Barbuda Argentina Aruba Australia Austria Azerbaijan Bahamas Barbados Belgium Belize Bosnia and Herzegovina Brazil Bulgaria Cambodia Canada Cape Verde Cayman Islands Chile Colombia Costa Rica Croatia Cyprus Czech Republic Denmark Dominica Dominican Republic Dubai Ecuador Egypt Fiji Finland France Gambia Georgia Germany Ghana Gibraltar Greece Grenada Honduras Hungary India Indonesia Ireland Italy Jamaica Kenya Latvia Malawi Malaysia Malta Mauritius Mauritius / Maurice Mexico Montenegro Morocco Namibia Netherlands New Zealand Nicaragua Northern Cyprus Norway Pakistan Panama Philippines Poland Portugal Romania Rwanda Saint Kitts And Nevis Saint Lucia Saint Vincent And The Grenadines Serbia Seychelles Sint Maarten Slovakia Slovenia South Africa South Korea Spagna Spain Sri Lanka St Lucia Swaziland Sweden Switzerland Tanzania Thailand Trinidad And Tobago Turkey United Arab Emirates United Kingdom United States Of America Uruguay Us Virgin Islands Vanuatu Zambia
All States Abruzzo Achaia Adana Aegina Aetolia-Acarnania Agadir Agios Dometios Agusan del Sur Aix-en-Provence Akbuk Alanya Alba Albercete Alentejo Algarve Alicante Almeria Alpes-Maritimes Altinkum Amazon Ambergris Caye Andalucia - Cadiz - Huelva Andros Island Antalya Aragon Araucanía Ardèche Asturias Athens Attica Aude Auvergne Auvergne Rhone Alpes Aydin Ayia Napa Aysén Azambuja Azores Badajoz Baden-Württemberg Bahia Baja California Sur Bajio Baku Balearic Islands Bali Ban Na Ton Chan Bangkok Bar Barcelona Bavaria Beja Berlin Bitung Bizkaia Black River Bluefields Boavista Bocas del Toro Bodrum Bologna Boseong-gun Braga Brasov Brighton British Colombia Brittany Burgas Burgundy Buzau County Cairo Calabria Campania Campobasso Canggu Cantabria Cape Breton Capiz Caribbean Carinthia Castellón Castelo Branco Cat Island Catalonia Cataluu00f1a Ceará Cebu Central Bohemian Region Central Java Central Lombok Regency Central Province Central Visayas Cercal do Alentejo Cerklje na Gorenjskem Chalkidiki Charente Chilean Patagonia Chios Island Chiriqui Clarendon Colombo District Coquimbo Corfu Cornwall County Costa Blanca Costa Del Sol Costa Dorada Costado Norte de Cariòn Cote d-Azur, Var County Armagh County Carlow County Clare County Cork County Down County Dublin County Kerry County Laois County Leitrim County Limerick County Longford County Mayo County Offaly County Wexford Crete Dalmatia Dambovita Deux Sevres Devon Didim Diriamba Dobrich Dodecanese Dordogne Dubai Dubai Islands Durban East Legon East Sussex Eastern Cape Elba Emilia-Romagna English Harbour Eretria Evia Exuma Faial Faiyum Famagusta Faro Fermo Fethiye Fez Finistere Florence Florida Florida Francisco Morazán Free State Friuli Venezia Giulia Fuengirola, Malaga Gabrovo District Galicia Galle District Gard Gauteng Girne Girona Gironde Glyfada Gmina Niegosławice Goa Goias Gozo Granada Granada Department Grand Bahama Guajira Guanacaste Guanacaste Province Guayas Halkidiki Hardap Region Haute Savoie Haute-Garonne Haute-Saône Haute-Vienne Hautes Pyrenees Herceg Novi Municipality Hesse Heves County Hidalgo Hordaland Hrvatska Hua Hin Huesca Hunedoara Hurghada Hvar Ibiza Ilfov ILHA GRANDE Indre Iskele Isla Islamabad Istanbul Istria Jachymovska Jaen Jalisco Johannesburg Jura Kandy District Karpass Peninsula Katunska Nahija Kea Island Kedah Kent Kigali Kingston Koh Kong Kokkoni Kolašin Municipality Koszalin County Kotor Kotor Bay Krabi Krapina-Zagorje County Kuala Lumpur Kwa-Zulu Natal Kyrenia District Kyrenia Northern Cyprus La Altagracia La Chorrera La Floresta La Guajira La Romana Laconia Laguna Lakatameia Lakatamia Lake Como, Lombardy Lamu Island Langkawi Languedoc-Roussillon - Pyrenees Orientales Lanzarote Lapu Lapu Larnaca Lazio Le Marche Lechaina Lefkada Leiria Lesvos Levice Liguria Limassol Limousin Limpopo Lisbon Little Exuma Loire Valley Lom Lombardia Lombardy London Los Lagos Los Santos Province Lot Lucca Lusaka Province Macedonia Madrid Magnesia Mahebourg Maio Malaga Malawi Mallorca Manabi Managua Manavgat Mani Manila Maraval Marbella Marche Margate Matera Medellin Meganisi Meløy Mendoza Michigan Middlesex Midi-Pyrenees Mijas Mirador San Jose Misamis Oriental Molise Mombasa Monteensudder Morača Mpumalanga Mugla Murcia Nabq Bay Naxos Neamț Nevis Island New Cairo New Jersey Newcastle Nicosia Nilaveli Nkhata Bay Nkwazi Nonthaburi Nord-Pas-de-Calais Normandy North Lombok Regency North West Northamptonshire Northern Cape Northern Region Northern Thailand Nouvelle-Aquitaine Nova Scotia Nova Varos Nungwi Occitanie Oeste Province Oise Olango Island Oliveira do Hospital Oltenia Ometepe Ometepe Island Ontario Pampanga Paphos Paris Parkway Pattaya Pays de la Loire Pelawatte Peloponnese Pernambuco Petropolis Phang Nga Phuket Pichincha Piedmont Piemonte Playa Yankee Pleven Pohjois-Karjala Pontes Pordenone Porto Prachuap Khiri Khan Pretoria Prince Edward Island Privlaka Provence-Alpes-Côte d'Azur Puerta Plata Puerto Armuelles Puerto Galera Puerto Plata Puglia Puntarenas Pyrenees Orientales Queens County Queensland Quindio Quintana Roo Rentapao Rhodes Riga Rio de Janeiro Rio Gande do Norte Rivas Rivas Nicaragua Roatan Rome Rondonia Roodepoort Saint Ann Saint Catherine Saint George Saint Kitts Saint Lucia Saint Pauls Parish Saint Philip Sal Sal Island Salerno Salta Samaná Peninsula Samos Samos Island Sâmraông San Fernando San Juan San Juan del Sur San Pedro de Macorís San Vincente Santa Barbara Santa Catarina Santa Cruz de Tenerife Santa Elena Santa Marianita Beach Santa Marta Santarem Santiago Island Santorini São Paulo Sao Vicente Saône et Loire Sarajevo Sardegna Sardinia Sassari Province Satu Mare Savona Scotland SCOTTISH BORDERS Segovia Sevilla Seville Shefa Province Sicilia Sicily Silesian Silver Coast Silves Sin Sintra Siquijor Skopelos Smoylan Sofia Somme Somogy Sorsogon South Australia South Bačka District South Sinai Southall Southern Region Southwest London Suez Surrey Swaziland Szabolcs-Szatmár-Bereg Tabor Tangalle Tarn Tarragona - Costa Dorada Tas Sliema Thessaly Thrace Thuringia Tobago Island Tola Toledo Tolima Tongaat Toscana Tower Isle Transylvania Trenčín Region Trentino - Alto Adige Trøndelag county Tulcea Tulum Turin Tuscany Tuzla Canton Umbria Utila Island Valencia Valencian Community Valle del Cauca Valparaíso Var Varna Veliko Tarnovo Vendee Veneto Ventspils Municipality Verbania Viana do Castelo Viano Vicenza Victoria Vilamoura Virginia Viseu Viterbo Viti Levu Vojvodina Waikato Wales Wallonia Warwickshire West Coast West Indies West Midlands Western Cape Western Province Windsor Yucatán Zagori Zakynthos Zante Zanzibar Zealand
2km On the Volcano Maderas A dos Francos Aguilas Albatera Albir Albufeira Alcala de Guadaira Alcanada Alcantarilha Alcantarilla Alcobaca Alcoentre Alcoutim Alfeizerao Algorfa Algoz Alhama de Granada Alhama de Murcia Aljaraque Aljezur Almancil Almoradi Alte Alto do Quintão Alvor Alvorninha Antas Arenas del Rey Armação de Pêra Ayamonte Balsicas Banos y Mendigo Beja Bela Vista Benahavis Benedita Benidorm Benijofar Benimar Bensafrim Big Sky Bigastro Black Beauty Boliqueime Bom Sucesso Bombarral Bullas Burgau Cabanas de Tavira Cabo de Palos Cabo Roig Cadaval Cala San Vicente Caldas da Rainha Cales de Mallorca Callosa de Segura Calpe Campoamor Campoamor R-5 Canyamel Caravaca de la Cruz Caritzal, Playa Hermosa Cartagena Carvalhal Carvoeiro Castalla Castillejos Castro Marim Central Cercal do Alentejo Cidral City Center South Hills Ciudad Quesada Condado de Alhama Congo Hills Costa de la Calma Coto Crevillente Cuevas del Almanzora Daya Nueva Daya Vieja Dehesa De Campoamor Denia Dolores Dubai South Dunas Douradas El Altet El Camino del Sol El encanto del Sur El Encanto del Sur, Playa Nacascolo El Galan El Portil El Raal El Raso el Terreno Elche Elviria Entrada Costa Dulce, 1km Este Entre Naranjos Estepona Estoi Estombar Fanadia Faro Ferragudo Ferreira do Alentejo Ferreiras Finestrat Formentera del Segura Fortuna Foz do Arelho Fuente Alamo Fuseta Garrucha Gea Y Truyols Golden Triangle Gran Alacant Granada Granada Center Guadalupe Guardamar Guardamar del Segura Guia Hacienda del Alamo Golf Resort Hacienda Iguana Hondon de las Nieves Huelva Huetor-Tajar Ibi Isla Canela Isla Cristina Isla del Moral Isla Mango Jabugo Javea Kolasin Kumbor La Cala Golf La Finca Golf La Florida La Manga La Manga Club La Marina La Mata La Murada La Nucia La Redondela La Talanguera La Veleta La Zenia Lagoa Lagos Laguna de Apoyo 5km Las Colinas Golf Resort Las Mimosas Las Ramblas Lo Crispin Lo Pagan Lo Romero Golf Los Alcazares Los Altos Los Balcones Los Dolses Los Montesinos Los Urrutias Loule Lourinha Lucena del Puerto Luz de Tavira Mafra Malaga Malibu Residences Malibu-Pacific Marlin, San Juan del Sur Manilva Mar de Cristal Mar Menor Mar Menor Golf Resort Marbella Marmelete Mertola Mexilhoeira Grande Mijas Mil Palmeras Mojacar Molina de Segura Moncarapacho Monchique Monforte del Cid Monte Gordo Monteazul Montechoro Montefrio Montenegro Montes de Alvor Moraira Moraleda de Zafayona Mosa Trajectum Motril Mula Murcia Nadadouro Nazare Nerja Niebla Nuevo Portil Obidos Odiaxere Oeiras Olhao Orihuela Orihuela Costa Ourique Ozankoy, Kyrenia Pacific Marlin Palomares Paradise Bay Pataias Patroves Paya Marsella Pechao Pelican Eyes resort & villas Pelican Eyes, San Juan del Sur Penaguila Perola da Lagoa Pilar de la Horadada Pinar de Campoverde Pinoso Playa Casares Playa Coco Playa Flamenca Playa Hermosa Playa Honda Playa Marsella, San Juan del Sur Polop Porches Port Adriano Portimao Praia da Rocha Praia dEl Rey Puerto Banus Pulpi Punta del moral Punta Prima Quarteira Quelfes Quesada Quinta do Lago Rafal Rancho Santa Ana Redovan Rio Maior Riviera Del Sol Roda Roda Golf Rojales Roldan Salar Salir de Matos Salir do Porto Salobrena Salvada San Fernando San Fulgencio San Javier San Juan de los Terreros San Juan del Sur San Miguel San Miguel de Salinas San Pedro del Pinatar San Silvestre de Guzman Sant Llorenc des Cardassar Santa Barbara de Nexe Santa Catarina Fonte da Bispo Santa Cruz del Comercio Santa Maria Santa Ponca Santa Rosalia Santarem Santiago de la Ribera Sao Bras De Alportel Sao Martinho do Porto Segura de la Sierra Serra do Bouro Sesmarias Seville Silver Coast Silves Sol de Mallorca Son Veri Sotogrande Sotogrande Alto San Roque Sucina Tavira THESSALY Tornada Torre de La Horadada Torre Pacheco Torreguil Torrelamata Torremendo Torrevieja Usseira Vale de Lagar Vale do Lobo Velez de Benaudalla Vera Vera Playa Vestiaria Vila do Bispo Vila Nova De Cacela Vila Sol Vilamoura Villablanca Villajoyosa Villamanrique de la Condesa Villamartin Villanueva de los Castillejos Villaricos Yecla Zafarraya
1 Mary Neuner Road 10 Dutton Street 116 High St 2 Starboard Way 3 Viaduct Gdns 5 MN DE FIGEAC, Fgura 70 Mile House 98 Baker Street A Coruna Abano Terme Abraao Abu Dhabi Accra Acquapendente Acquasparta Adana Adissan Adnan Menderes Adrasan Agde Agios Myronas Agios Theodoros Agios Vasileios Agrino Agropoli Água de Alto Aheloy Aigues-Vives Aille Ain Sokhna Airvault Aix-en-Provence Ajijic Akdeniz Akrounta Aksemsettin Alanya Alassio Albena Albion Albosaggia Alcora Alenquer Alepochori Alethriko Alfortville Algarve Alghero Alicante Alignan-du-Vent Aliwal North Almese Almoradi Alomartes Alsancak Altamonte Springs Altea Altinkum Altıntas Alto Reno Terme Amador Causeway Amaliapoli Amandola Amatrice Amazon Amsterdam Anacapri Anagni Andujar Angeles City Anglisides Aniane Annalong Antalya Anthidona Anzio Aourir Arcevia Arcore Arenosa Arezzo Argegno Argeles-sur-Mer Argenton-les-Vallées Argilia Ariquemes Arnstadt Arpacbahsis Arpaillargues-et-Aureillac Arpora Arzachena Asciano Athens Attiki Aude Audierne Augsburg Aulla Aure Autignac Avegno Avellino Avgorou Avileses y Jeronimo Avsallar Ayia Napa Ayia Thekla Azille Badecon-le-Pin Badolatosa Bafra Bages Bagni di Lucca Bagno a Ripoli Bahama Island Beach Bahçeler Bahceli Baku Balchik Balchik, Dobrevo Balestrate Bali Ballinamore Ballinclare Ballito Ballycrogue Bangkok Banovici Bansko Banyuls-dels-Aspres Bar Barberino di Mugello Barberino Tavarnelle Bardolino Barengo Barga Barro Preto Bastia Umbra Bata Battaramulla Beach Point Beal na Blath Bealencourt Bečej Bedarieux Belair Belarga Belek Bellagio Belmont Belpech Belvedere Benahavis Benalmadena Benidorm Benijofar Bentota Berawa Berca Beresford Avenue Berneuil Bertinoro Bessan Bethnal Green Bettys Bay Beziers Biot Birmingham Biscarrosse Bize Minervois Bloemfontein Blue Bay Bocairent Bodrum Bogazici Bongnae-myeon Boquete Bordighera Borgo Val di Taro Borgomaro Borsa Bortigiadas Bouyon Brandenburg Brassparts Brazil Lome Trace Brickeens Bridgetown Brillac Brindisi Britanny Broomhall Brufut Bubbio Buccoo Bucerias Bucine Budinscina Budva Buenos Aires Bulusan Buonconvento Byala Cabanes Cabrieres Cagli Caldas da Rainha Calheta de Baixo Cali Calitzdorp Calpe Calvisson Camaiore Camboriu Cambridgeshire Camden Caminha Campagnatico Campbell River Campiglia Marittima Canary Wharf Cancún Caniles Cannero Riviera Canoa Canosa di Puglia Capalbio Capannori Cape Town Capestang Capoliveri Capraia e Limite Capri Capulín Tarcoles Carazo Cardoso Carloforte Carmen De Apicala Carovigno Carricknagore Casamicciola Terme Casares Casciana Terme Lari Casole d'Elsa Caspe Cassine Castagneto Carducci Castelfiorentino Castellana Grotte Castelldefels Castelletto Cervo Castellina in Chianti Castello Cabiaglio Castello di Godego Castelnuovo Berardenga Castelnuovo di Garfagnana Castelnuovo Magra Castelrotto Castelvetro di Modena Castiadas Castiglion Fibocchi Castiglione d'Orcia Castiglione del Lago Castiglione della Pescaia Castiglione di Garfagnana Castletownbere Castres Castrocaro Terme e Terra del Sole Caunes Minervois Causses-et-Veyran CAUSSINIOJOULS Caux Cavriglia Cayon Cazouls Les Beziers Ceara Cebu Cecina Ceglie Messapica Ceppo Morelli Cerreto Guidi Certaldo Cesena Çesmeli Cessenon-sur-Orb Chang Wat Chania Charlottenburg Chateauneuf-du-Faou Chelsea Chianciano Terme Chiang Mai Chianni Chiaramonti Chiaverano Chiclana de la Frontera Chieti Chiusano di San Domenico Christchurch Cinigiano Cipressa Cittu00e0 della Pieve Cittu00e0 di Castello City Of London Civitella in Val di Chiana Civitella Paganico Clave Cleopatra Beach Cloonback Cluj Cobh Cochrane Coco Beach Coihaique Colares Colli al Metauro Collioure Colmenar Colombiers Colombo Colonia Los Rosas Comayagua Combiers Como Conca dei Marini Conegliano Contigliano Conversano Copertino Coquitlam Corciano Cordoba Corneilla de Conflent Cortes do Meio Cortona Costa Volpino Costigliole d'Asti Courfaivre Courtaparteen Coventry Craiova Creissan Cremolino Crespina Lorenzana Crevillent Cruzy Cupra Marittima Curacautín Cureggio Curon Venosta Curtatone Cuxac D'aude Dalaman Damlar DANAO Danilovgrad Datca Davenport Demirtas Denia Deniz Derrymore Derrynoose Deruta Desenzano del Garda Desroches Island Detroit Dickenson Bay Dicomano Didim Dobric, Dobrich Dolna Banya Dolores Dompiere Les Eglises Domus de Maria Dordogne Douzens Dubai Dubeacon Dublin Dubrovnik Dulangan Durban Ealing East London Eden Island Edinburgh Elche de la Sierra Elenite Elliot Elne Enfield Engavågen Englishtown Enna Episkopi Es Cana Esentepe Essaouira Estepona Fabbriche di Vergemoli Faggeto Lario Faiyum Falso Bluff Famagusta Fano Fanore Farnese Faugeres Fauglia Favignana Faz Fato Fenestrelle Ferns Fez Figline e Incisa Valdarno Filandia Finestrat Firenze Firostefani Fivizzano Flavic Flic En Flac Florence Foca Foiano della Chiana Fontes Forino Formello Formentera del Segura Fort Lauderdale Fortaleza Forte dei Marmi Fortim Fos Fossignano Fouriesburg Fouzilhon Foxford Francavilla al Mare Frascati Freaghavaleen Fredensborg Freeport Frehans Friedrichshain Friendsfield Frigate Bay Frontignan Fuengirola Fukuchani Fulham Fundão Gabian Gagliano del Capo Gaiole in Chianti GALASHIELS Galati Gallipoli Gattatico Gaucin Gavorrano Gazipasa Gaziveren Gea y Truyols Gelse GENNADI George Town Getxo Giacciano Gibraltar Gimno Ginosa Girona Giza Glossa Godstone Gondoli Goniądz Goodlands Gor Goritsa Gornji Prnjarovec Gorsko Kalugerovo Gradiștea de Munte Granada Grandcamp-Maisy Graniti Grape Cay Gravel Bay Gravesend Great Ancoats Street Great Bridgewater St. Greenfield Greez sur Roc Greiz Greve in Chianti Griante Griffen Grosseto Grottaglie Grotto Bay Grozavești Gruissan Gualdo Gualdo Tadino Gundogan Guysborough Gwadar Gyongyos Haines Hanover Hawilian Hazyview Hectorspruit Helensburgh Hendon Heraklion Hermanus Hikuai Hildenborough Honfleur Hope Spring Hostovice Hove Hua Hin Hurghada Iedera Ierapetra Ierissos Ilfov Ilha de Itamaracá Ilijaš Ilıca Illapel Imperia Impruneta Indaiatuba Ipoh Isigny-le-Buat Islamabad Islington Istanbul Istiaia Itaipava Ivry-sur-Seine Ixmiquilpan Iznalloz Jacksons Row Jacobs Bay Jagonda Jambiani Javea Jaworze Jeffreys Bay Johannesburg Jolly Harbour Jurmala Jussey Kadugannawa Kalantos Marina Kalivia Thorikou Kamala Kapandriti Kapedes Kapla Kappil Kargıcak Kargıpınarı Kasawari Village Kaspovar Kastel Stafilic Katastari Kathu Kavac Kemujan Kestel Ketewel Khao Noi Khok Kloi Khouribga Kiboje Kigali Killenard King's Cross Kingston Kingston upon Thames Kissamos Knin Knocknagarhoon Knysna Kokstad Kolari Kolasin Komatipoort Konaklı Kornwestheim Kosgoda Kosharitsa Kreuzberg Krusedol Kuah Kuala Lumpur KUMYALI Kunje Kusadasi Kutuh Kyrenia L'Isle sur la Sorgue La Bisbal del Penedes La Chapelle-Yvon La Fortuna La Isabela LA PRESTE La Puebla La Redorte La Tour Sur Orb La Toussuire La Trinidad La Trinite Porhoet Lacaune Lageia Lagos Lainate Lamalou-les-Bains Lamporecchio Lamu Town Langkawi Lapu Lapu Larciano Largeasse Larnaca Laroque-des-Alberes Las Cunas Las Piletas Las Terrenas Latchi Laurens Lavumisa Lazdas Lazi Lecce Lefkimmi Leke Leporano Leptokarya Les Gets Les Ménuires Lesa Lespignan Lessac Leucate Lewes Lezignan Corbieres Lezignan-la-Cebe Licciana Nardi Likotinarea Limassol Lipari Lisbon Lissnagroagh Listowel Livinallongo del Col di Lana Livorno Lodeve Lombok London - Finsbury Park - Greenwich Long Bay Loreto Aprutino Loro Ciuffenna Los Arboles Loule Lucca Lucignano Lucito Lugait Lugo Lunas Lunuwila Lusaka Luxor Lydenburg Lyon Macael Macuelizo Madeira Madinaty Madrid Magalas Magliano in Toscana Mahmutlar Maidenhead Maiori Makrigialos Makunduchi Malaga - Marbella Malaga, Villanueva de la Concepcion Malindi Mambusao Manabi Managua Manciano Mandas Mandelieu-la-Napoule Mandria Manerba del Garda Manglaralto Manila Maracalagonis Marathopolis Marciana Marciano della Chiana Margate Margon Maribago Marina Beach Marinaleda Marloth Park Marrakesh Marsa Alam Marseillan Martina Franca Marugan Marylebone Massa Massa Lubrense Massa Marittima Massafra Massarosa Massignano Mastic Village Matije Gupca Matosinhos Maureilhan May Pen Mazarrón Mazatlán Mazotos Mazouau Mediona Medulin Mekar Sari Melazzo Melbourne Melissa Melkbosstrand Menaggio Mercatello sul Metauro Mercenasco Messina Methoni Mexico Meze Miagliano Miami Mielno Mijas Milan Milano Mindo Minervois Mitrovac Mitte Mmabatho Mojacar Mombasa Momi Bay Mondol Seima Monemvasia Moniga del Garda Monpazier Mons Monsummano Terme Montagnac Montagu Montaione Montalcino Montaldo Torinese Monte San Savino Monte Santa Maria Tiberina Montecatini Terme Montecatini Val di Cecina Montegabbione Montelupo Fiorentino Montenero di Bisaccia Montepulciano Monteriggioni Monteroni d'Arbia Montescaglioso Montespertoli Montesquieu-des-Alberes Montevarchi Monteverdi Marittimo Montevideo Montieri Montigny les Jongleurs Montjoire Montopoli in Val d'Arno Montpellier Moratalla Morro Morsano al Tagliamento Mostakbal City Mount Barker Moveen East Mtarfa Mtunzini Murlo Murviel Les Beziers Naantali Nagyfüged Nanegal Naples Narbonne Narni Nedescina Neffies Neofit Rilski Neos Voutzas Nessebar Nessebar, Ravda Neukolln New Cairo Newcastle Nezignan-l'Eveque Niagara on the lake Nicosia Nicoya Peninsula Nidri Nine Elms Nissan-lez-Enserune Niteroi Noli Nosara Nuevo Arenal Nuwara Eliya Oba Oba / Alanya Obzor Ocho Rios Octon Oggebbio Ohrigstad Olargues Olbia Olevano Romano Oliva Oliveto Lario Olmedo Olonzac Oludeniz Olvera Ópályi Ora Oradour Sur Vayres Orange Creek Orchard Place Orelans Orio Litta Oroklini Orsara Di Puglia Orsogna Ospedaletti Ostiglia Ostuni Ovacik Oval Ozbor Pachino Padenghe sul Garda Paderne Pafos Paignton Pailhes Palaia Palaio Faliro Palau Paleo Faliro Palestrina Palhoca Pallaskenry Palm Beach Palmiano Palomino Pamporovo Panama City Pandannasa Panicale Pankow Panorama Pantelleria Panticosa Paphos Paracuru Paris Partanna Paso Real Passignano sul Trasimeno Pattaya Payallar Peccioli Pedasi Pedro Vicente Maldonado Pefkochori Pefkohori Pelago Penna in Teverina Perivolia Pernera Perpignan Perugia Pervolia Pescara Peschiera del Garda Pescia Petersburg Petra Peyia Peyrelevade Pezenas Phra Ae Phuket Phumi Kântuot Piegaro Pienza Pietradefusi Pieve a Nievole Pieve Santo Stefano Pilar Dela Horadada Pinar de la Venta Pinheirinho Pinner Piovene Rocchette Pisa Pistoia Pitigliano Pizzo Plachkovtsi Plaissan Plave Vozokany Playa Blanca Playa del Carmen Playa Las Lajas Plenimir Plettenberg Bay Pleugriffet Ploce Plumstead Plužine Podgorica Poggiardo Poggio Torriana Pola De Allande Polignano a Mare Polis Pomarance Pomerols Pont Casse Ponta Negra Ponta Preta Pontassieve Poppi Port Edward Port Elizabeth Port of Spain Port Owen Port Vila Port-Vendres Porto Porto Cheli Porto Rafti Portoferraio Poseidonio Positano Potrero Pouance Poullignac Pouzolles Pozzallo Prachuap Khiri Khan Prague Praia Baixo Praia do Almoxarife Praiano Pralognan-la-Vanoise Prasco Pratdip Prenzlauer Berg Presicce Acquarica Property For Sale Barcelona Property For Sale Vilamoura Puerta Plata Puerto Cayo Puerto Princesa Puimisson Puissalicon Pula Pundaluoya Punte Del Este Putifigari Quarante Quarrata Quartu Sant'Elena Queensburgh Quepos Rabastens Radicondoli Ragusa Ramsgate Ranna Rapolano Terme Rasnov Rataje Nad Sazavou Ravda Ravello Reedy Creek Reggello Retamar Rhiwbina Ribeiradio Riga Rignano sull'Arno Rio Rio de Janeiro Ripatransone Risan Rivalba Rivas Rixensart Roccafluvione Roccastrada Rocky Hill Roma Roodepoort Roosky Roquebrun Roquebrune Cap Martin Roses Roseto Capo Spulico Rosignano Marittimo Rosignano Monferrato Rosis Rostrenen Rou00e8 Volciano Roujan Rousillac Rudziny Ruimsig S B Messines Sabaneta Safi Saint Andrew Saint Clement sur Guye Saint George Saint Germain du Salembre Saint James Saint Jordi Saint Marcel Sur Aude Saint Martin des Besaces Saint Mary Saint Pierre La Mer Saint Pons De Thomieres Saint Thomas Saint-Andre-de-Sangonis Saint-Chinian Saint-Christoly-de-Blaye Saint-Cyprien Saint-Etienne-de-Gourgas Saint-Genies-de-Fontedit Saint-Genis-des-Fontaines Saint-Jean-aux-Bois Saint-Julien-le-Chatel Saint-Pargoire Saint-Pons-de-Mauchiens Saint-Thibery Saizy Sal Sal Rei Salamansabay Salema Salento Salerno Salford Salima Salles-d'Aude Salt Creek Salta Salu00f2 Salvatierra Samborondon Samoens San Carlos San Casciano dei Bagni San Fernando San Gimignano San Giovanni Valdarno San Giuliano Terme San Jose San José del Cabo San Juan del Sur San Lawrenz San Leonardo Valcellina San Lorenzo Nuovo San Marcello San Martín San Miniato San Pedro San Pedro de Alcántara San Pedro de Macorís San Pedro del Pinatar San Quirico d'Orcia San Teodoro San Vito dei Normanni Sanibel Sankt Veit an der Glan Sannicola Sanremo Sant'Agnello Sant'Anna Arresi Sant'Arcangelo Sant'Elpidio a Mare Santa Cruz - Ometepe Santa Cruz De Tenerife Santa Luce Santa Maria Santa Marta Santa Teresa Gallura Santander Santarem Santiago de Besteiros Santiago de Compostela Santo Domingo Sao Bernardino Sao Bras de Alportel São Lourenço da Mata São Pedro do Sul Saonara Sarafovo Sarina Sarlat-la-Canéda Sarno Saronno Sarteano Sassari Sassoferrato Sau Paulo Sauteurs Savona Sax Scarlino Scarperia e San Piero Schoneberg Sciacca Scottburgh Scrahan Seglien Segunda Village Selva Senigallia Serdiana Serignan Serramezzana Serravalle Scrivia Servance Servian Sete Setubal Seymour Sharm El-Sheikh Shefa Sheffield Shere Sicily Siena Silikou Silla Silvelle di Trebaseleghe Silvi Simeri Crichi Sinalunga Sintra Siracusa Sirmione Sisal Sitges Sivota Sixt-sur-Aff Sliema Slough Smoylan Sokhna Solangon Solihull Solliès-Toucas SOPORTUJAR Sorano Sorede Soresina Sorriva Southall Southam Souvala Sovicille Spanish Town Sparvo Spello Split St Jean Lespinasse St Martial Viveyrol St Michel de Montaigne St Pauls Bay St. Davids Stampriet Sterkstroom Stewartsville Stezherovo Still Bay Stintino Stoney Ground Strathroy Strenquels Sukhothai Sukuta Sulmona Sunny Beach Susanj Sutomore Sutton Sveti Vlas Svilos Syki Taganga Talairan Tampa Tamraght Tanger, Tangier Tarragona Tasnad Tegucigalpa Telendos Temeni Tepecik Teramo Terracina Terranuova Bracciolini Terricciola Terziysko Thabazimbi The Kalahari Thezan-les-Beziers Tignale Tissamaharama Todi Todtmoos Tomatlan Tomuk Torno Torre Santa Susanna Torrevieja Torricella Torrita di Siena Toscolano Maderno Tournay Tourrettes Touwsberg Private Game and Nature Reserve Tragaki Trancoso Trastikovo Traykovo Tremezzina Trequanda Trincomalee Trinitu00e0 d'Agultu e Vignola Trinity Beach Trinity Way Troyonova Trujillo Tsnori Tulcea Tulum Tuoro sul Trasimeno Turkler Turre Umdloti Umzumbe Union Island Uniondale Urbino Uzunyurt Vaaldam Vaas Vaglia Vagnas Valado dos Frades Valderrobres Vale do Capão Vale do Paraíso Valence-en-Poitou Valestrandsfossen Valfabbrica Vallepescara Valparaíso Valparaiso de Goias Valras-Plage Valsøyfjord Vanderbijlpark Vartop Vasanello Vasilia Vathy Vatoussa Vecchiano Velez-Blanco Vendres Venezia Vernet les Bains Veroli Verón Viareggio Vico Equense Vietri sul Mare Vieux Fort Vila do Conde Vila Nova de Cerveira Vila Nova de Famalicao Vila Nova de Gaia Villacidro Villasimius Villelongue-dels-Monts Vinarsko Viscomtat Viterbo Vitsa Vittuone Vohl VOLOS Volterra Vrahati Walkerville Wallingford Wandsworth Wapping Weißensee Welches Wellingborough Wembley Westbrook White River Wilmersdorf Woolwich Wraysbury Xanthi Yelca Yeni Iskele Yesiltepe Yunets Zarra Zgornji Brnik Zinkwazi Beach Zitna Radica Zlatar Zoagli Zocca Zomba
Min. Price
Any $25,000 $50,000 $100,000 $200,000 $300,000 $400,000 $500,000 $600,000 $700,000 $800,000 $900,000 $1,000,000 $1,500,000 $2,000,000 $2,500,000 $5,000,000 $7,000,000 $8,000,000 $9,000,000 $10,000,000 $15,000,000 $20,000,000
Min. Price
Any $500 $1,000 $2,000 $3,000 $4,000 $5,000 $7,500 $10,000 $15,000 $20,000 $25,000 $30,000 $40,000 $50,000 $75,000 $100,000
Max. Price
Any $50,000 $100,000 $200,000 $300,000 $400,000 $500,000 $600,000 $700,000 $800,000 $900,000 $1,000,000 $1,500,000 $2,000,000 $2,500,000 $5,000,000 $7,000,000 $8,000,000 $9,000,000 $10,000,000 $15,000,000 $20,000,000 $25,000,000
Max. Price
Any $1,000 $2,000 $3,000 $4,000 $5,000 $7,500 $10,000 $15,000 $20,000 $25,000 $30,000 $40,000 $50,000 $75,000 $100,000 $150,000
Apartment Barn Bungalow Business Chalet Chateau Commercial Condo Cottage Country House Detached Detached House Duplex Family Home Farm Finca Flat Foreclosures Hotel House Land Loft Lot Maison Maisonette Mill Mobile Home New Build Office Other Palace Penthouse Property Restaurant Semi Detached Serviced Apartments Single Family Home Studio Studio Apartment Terrain Townhouse Villa Villas Vineyard
For Sale Foreclosures New Construction New Listing Open House Reduced Price Resale
Search
