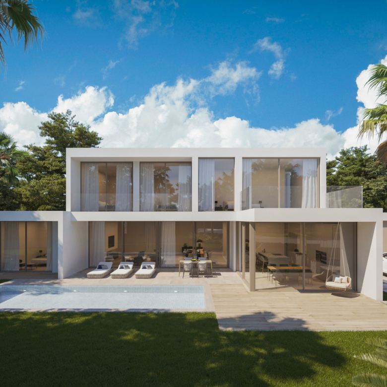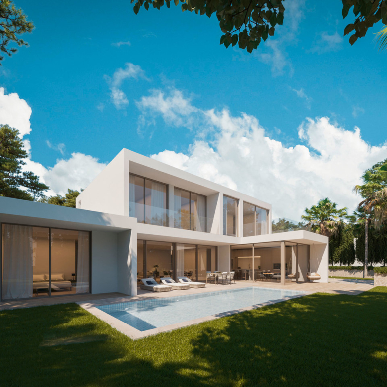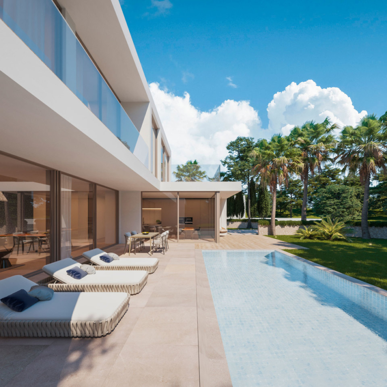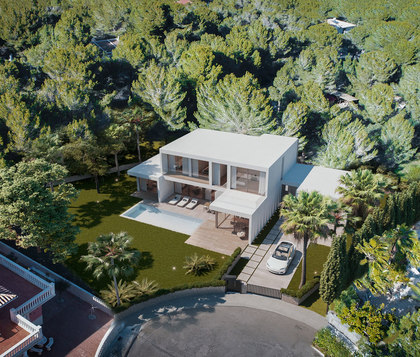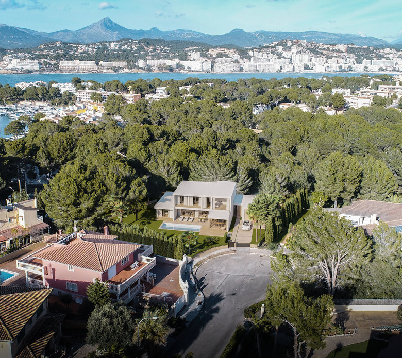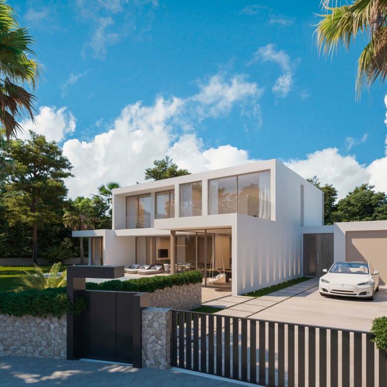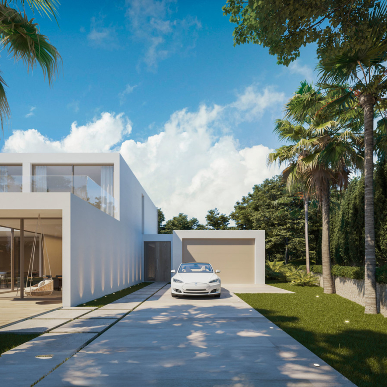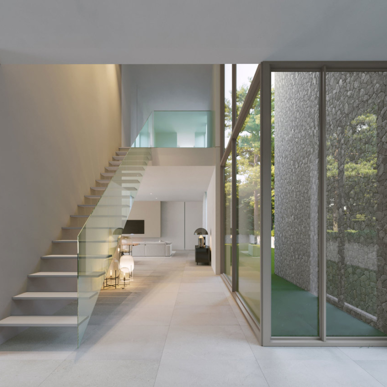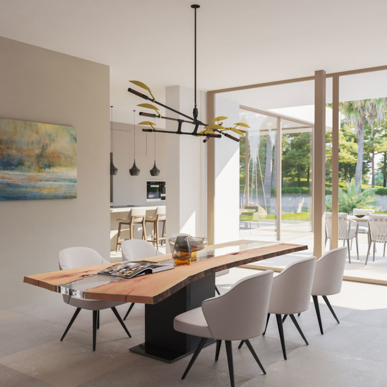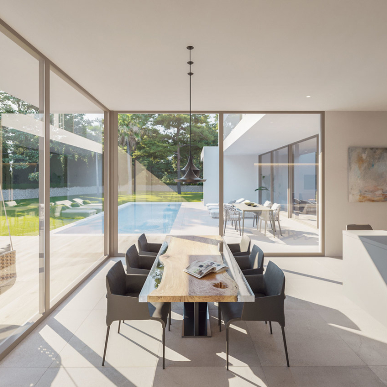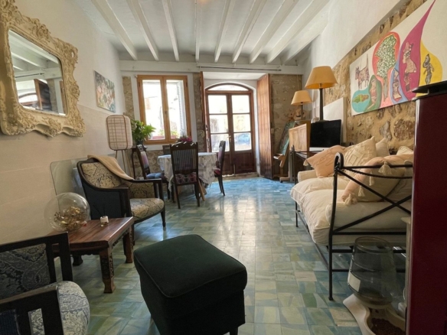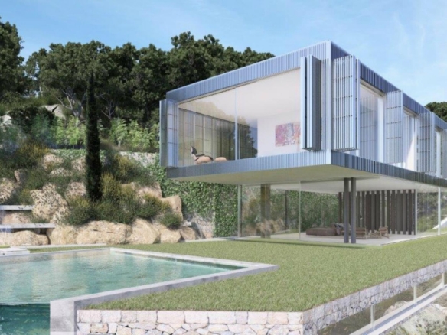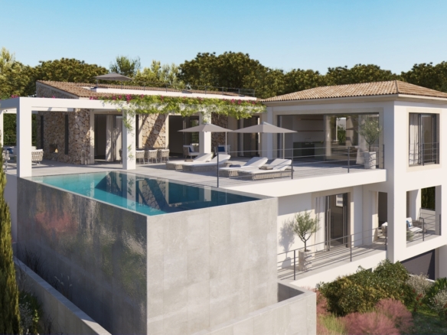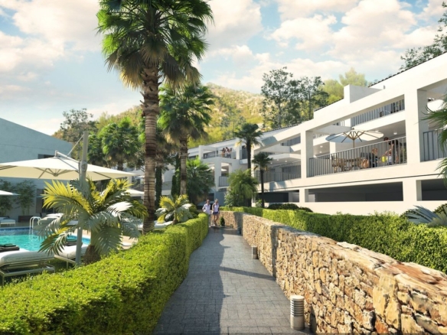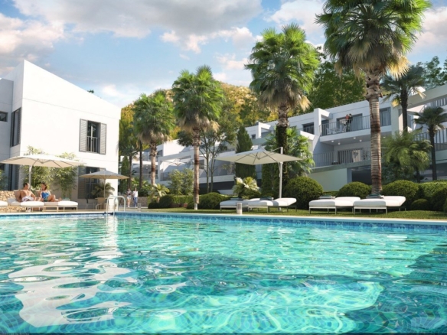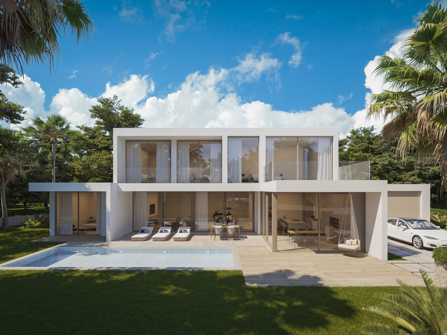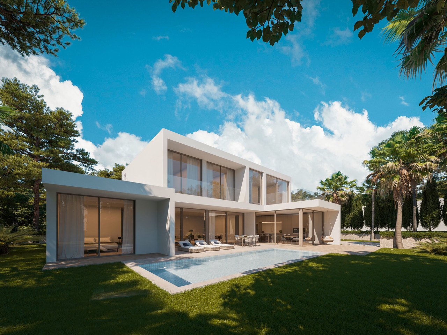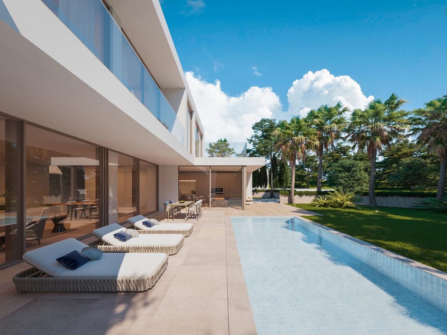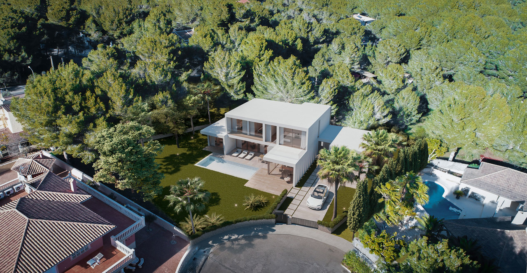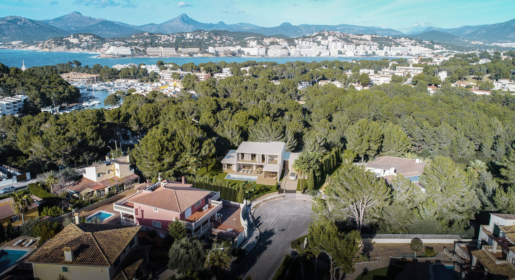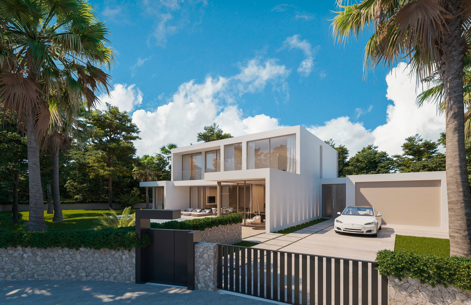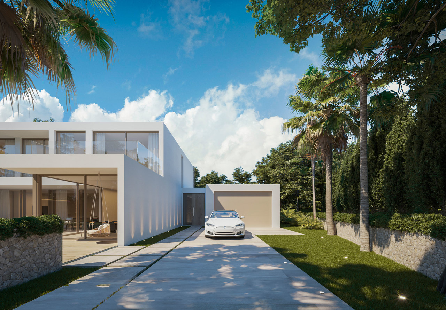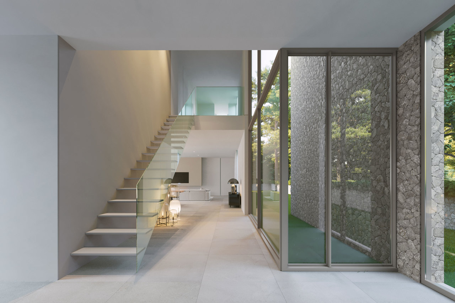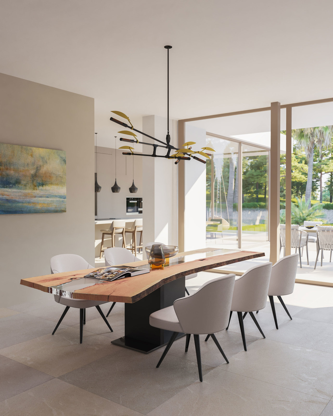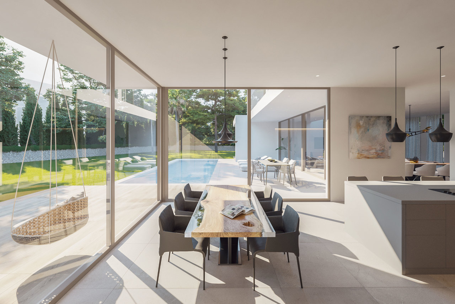Santa Ponca
- $2,750,000
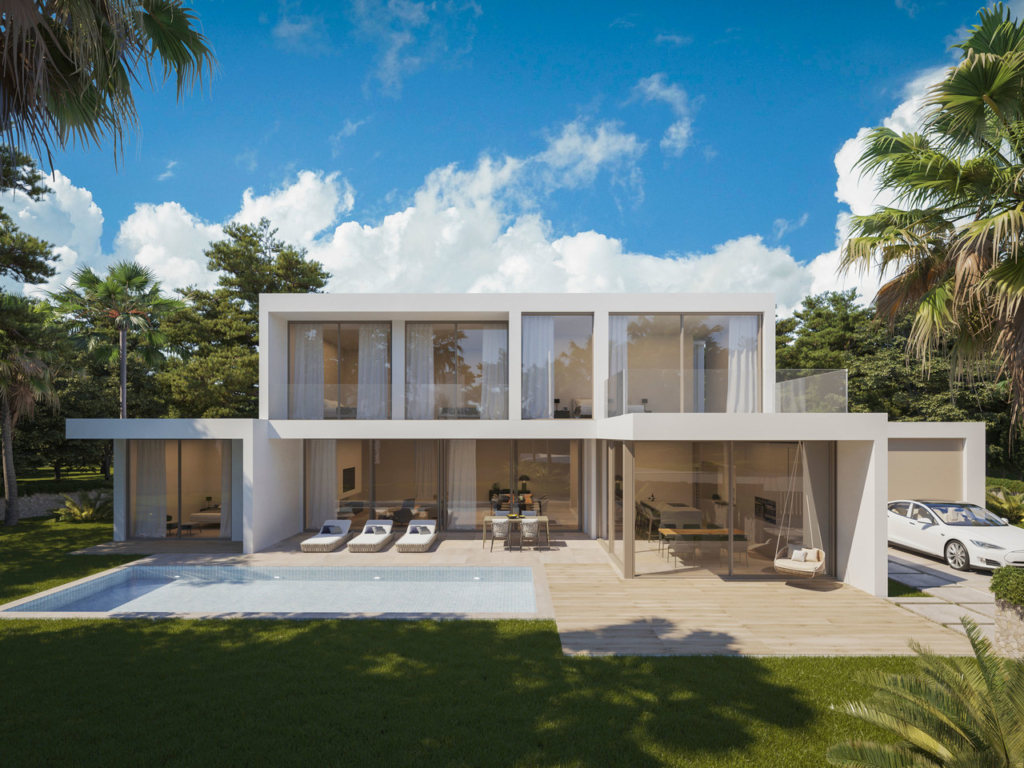
Description
The area surrounding Thesia is studded with a number of Mediterranean style designed homes, the project thus bringing a breath of fresh air through its minimalist design to the cul-de-sac it is located in. The underlying concept of the home’s design is one of quiet and formal restraint; the home is a place of tranquility and calm where the minimalistic details, the clean language, and the meaning, separate the residents from the world outside. The architecture and the interior design combine a climatic relationship with light and air, an expression of the home’s functionality. Set to be completed by the end of the year 2019, the project is composed of 4 bedrooms, 3 that make up the entirety of the upper floor and a guest bedroom with en-suite on the ground floor with direct access to the pool area. 1 bathroom upstairs to complement the master bedroom as en-suite and 1 for the other 2 bedrooms. There is also a separate toilet on the ground floor. Designed with a free-flowing concept in mind, the kitchen, dining room and living room all communicate together as one open-plan space, that seamlessly passes to the outside world through large sliding doors that open to the garden.
Address
Open on Google Maps-
State/county: Mallorca
-
Area: Santa Ponca
Details
Updated on May 14, 2025 at 11:56 am-
Property ID 544088
-
Price $2,750,000
-
Property Size 411 Sq M
-
Land Area 1177 Sq M
-
Bedrooms 4
-
Bathrooms 3
-
Property Status For Sale
Contact Information
View ListingsSimilar Listings
- Girasol Homes

