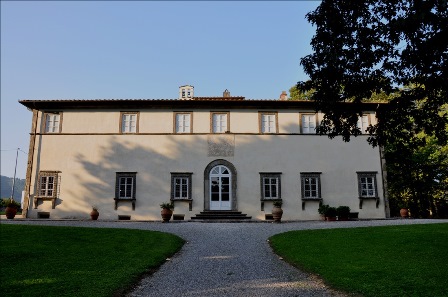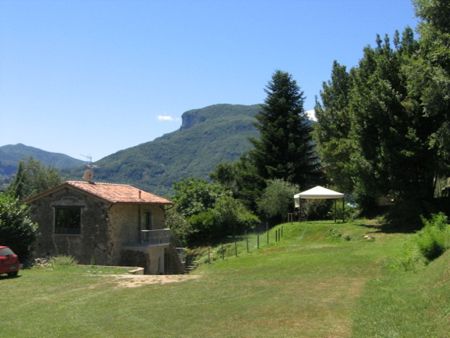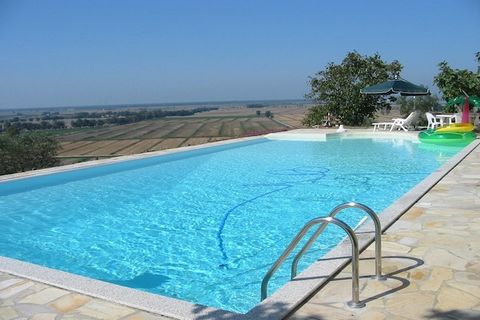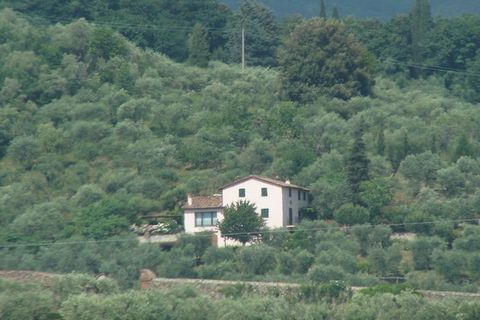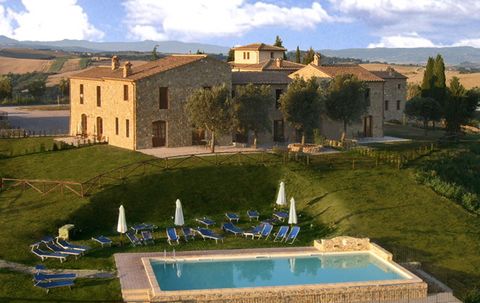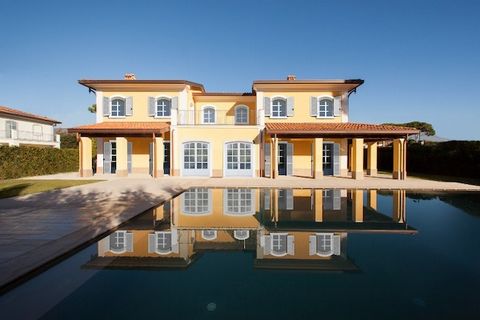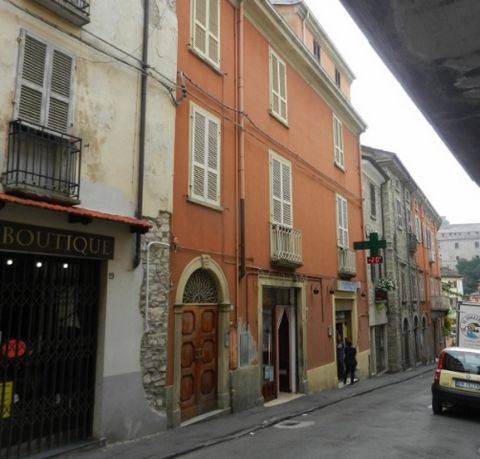Villa Montecatini, Camaiore, Tuscany
- $3,500,000
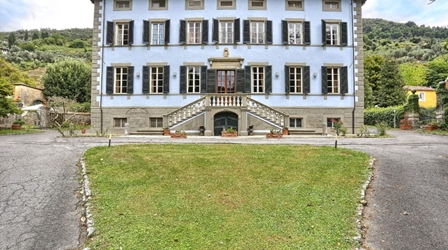
Description
Manor house located in the town of Camaiore.
The villa has the typical characteristics of the noble villas of the territory of Lucca and consists of 4 floors: basement, ground floor, first floor and the attic floor.
The basement, originally occupied by utility rooms, cellars, a pantry and a kitchen, is currently used as a wine bar and restaurant which in turn consists of an entrance hall, 4 dining rooms, utility rooms such as bathrooms and dressing room, a kitchen (with an area of about 43 sq. m) and a pantry.
The ground floor comprises of a large living room consisting of 2 rooms: an entrance (surface of about 64 sq. m) and a living room (surface of about 87 sq. m), a billiard room with a bar (about 43 sq. m), an entertainment room (about 42 sq. m), a library/study (about 30 sq. m), a living room (about 54 sq. m) and a breakfast room (about 54 sq. m).
Both the restaurant and the upper floors are accessible via an internal staircase.
The first floor comprises of a large communal lounge with access to 1 bedroom with 1 bathroom, 4 suites and 2 storages rooms. On the attic floor, there are 2 suites and 2 storage rooms.
The property includes an additional building of 200 sq. m, an above ground floor with a rectangular plan.
At the end of the building, there are 2 levels: the basement with the secondary access and the upper level, at a raised altitude, compared to the ground floor which comprises of a dressing room and 1 bathroom.
The building consists of 2 large spaces separated by a wall.
The and quot;limonaiaand quot; or Lemon House area used as a shelter for lemon plants which in the summer season, decorates the adjoining garden and as a warehouse for various equipment.
The interior walls are not plastered, and the flooring is in cement.
The other area of 82.2 sq m with access from the front side of the garden through an internal staircase, is currently used as a painting room and quot;atelierand quot;, comprises of 1 bathroom and a dressing room with a surface of 6.7 sq m on a raised level, plastered walls and handmade terracotta floors.
Adjacent to the main building at the end of the garden, along the perimeter of the and ldquo;chiusa Murataand rdquo;, there are masonry buildings designed as a veranda and chicken coop for a total area of 24.5 sq. m on 1 level and with a sloping wooden roof.
The property is surrounded by 12,000 sq. m of a garden with a swimming pool and a tennis court.
The villa is perfectly habitable and currently used as a Band amp;B.
The Lemon House is partially renovated.
Address
Open on Google Maps-
City: Lucca
-
Country: Italy
Details
Updated on July 9, 2025 at 10:08 am-
Property ID BFXX-T1159
-
Price $3,500,000
-
Bedrooms 7
-
Bathrooms 8
-
Property Type Villa
-
Property Status For Sale
Contact Information
View ListingsSimilar Listings
- Arkadia

