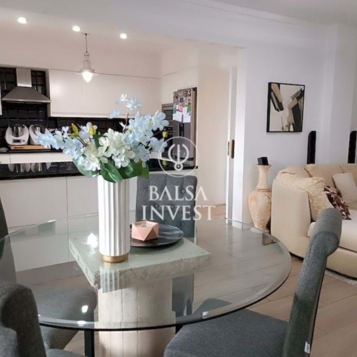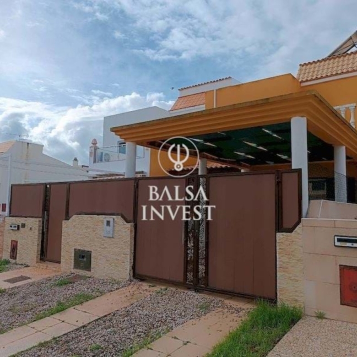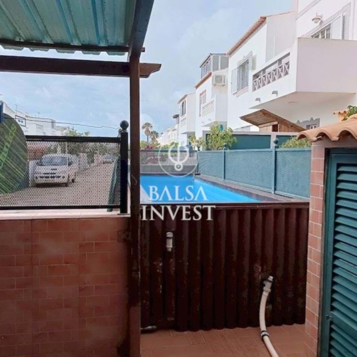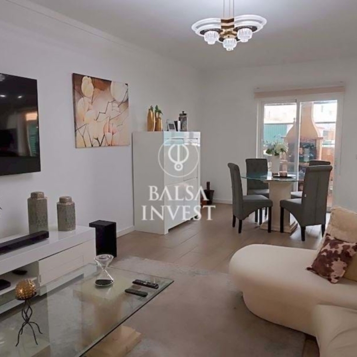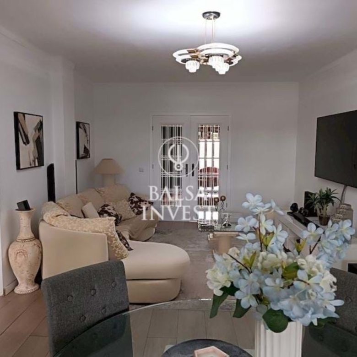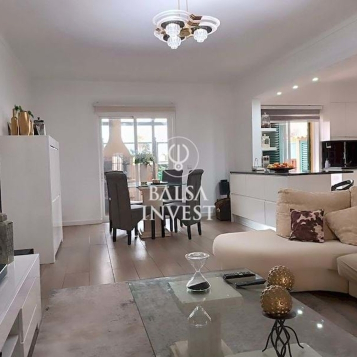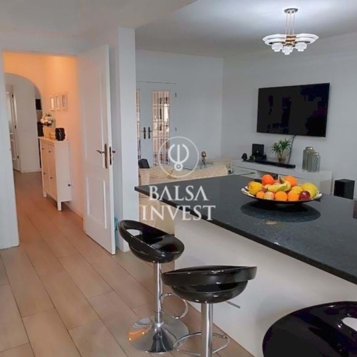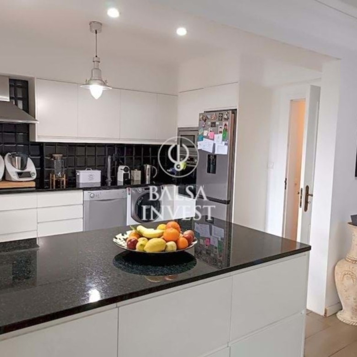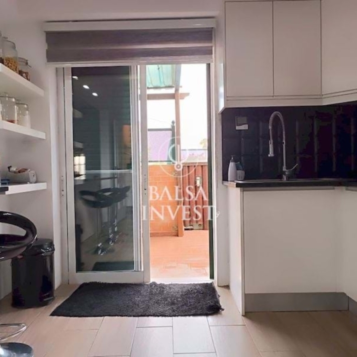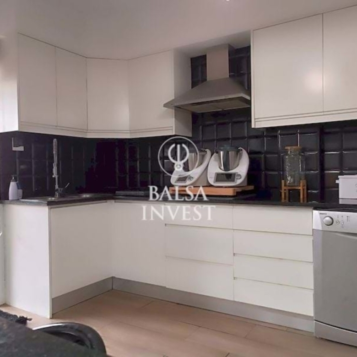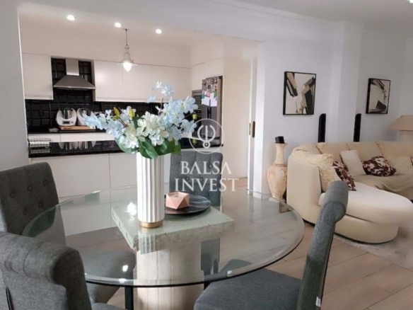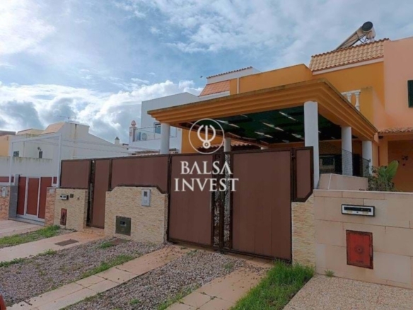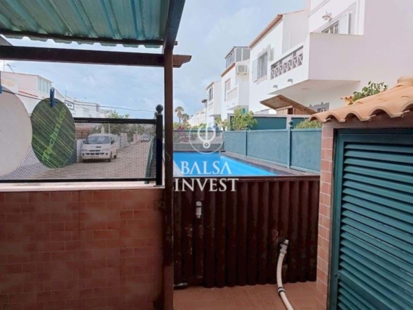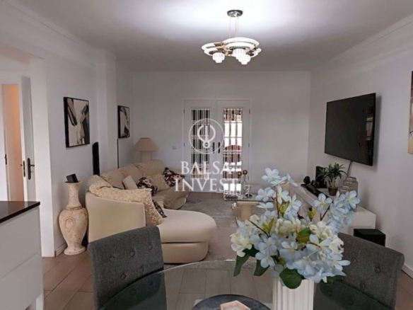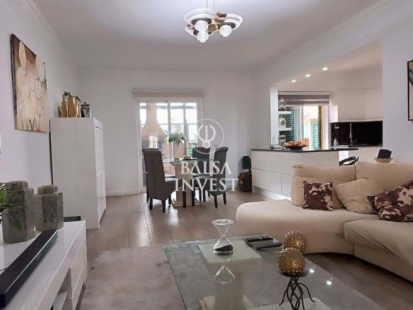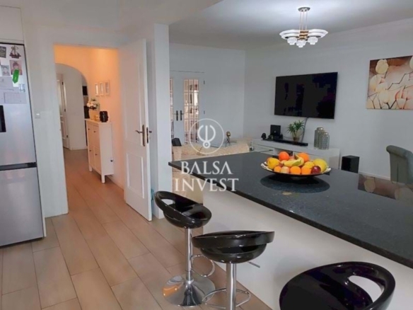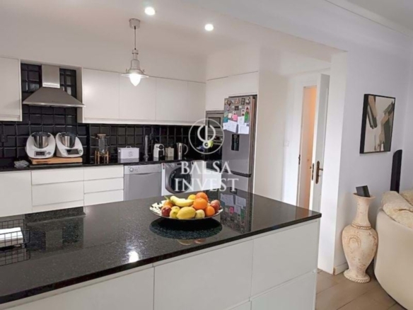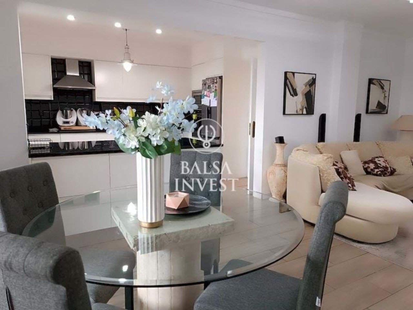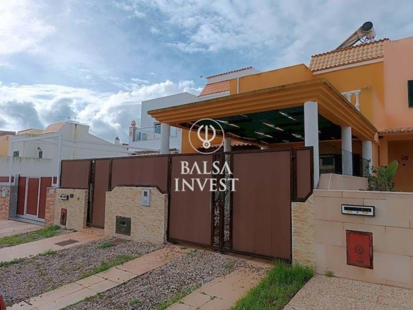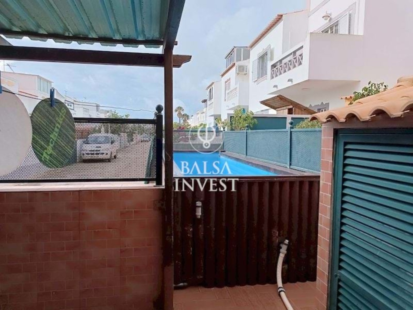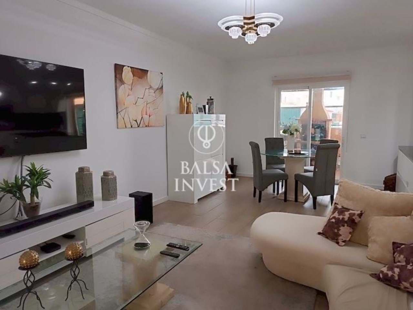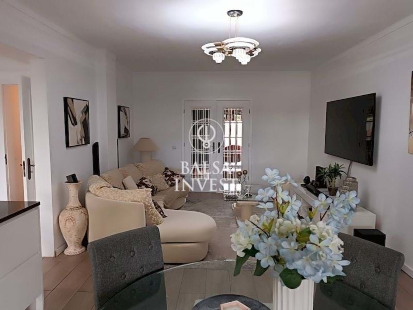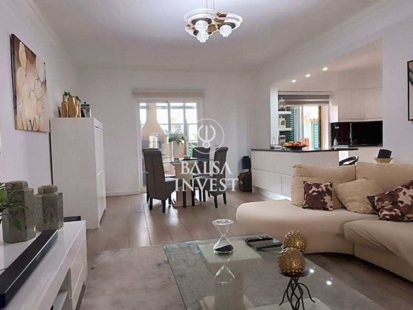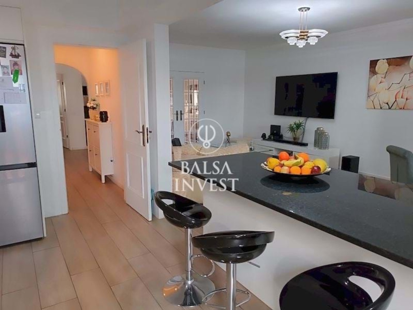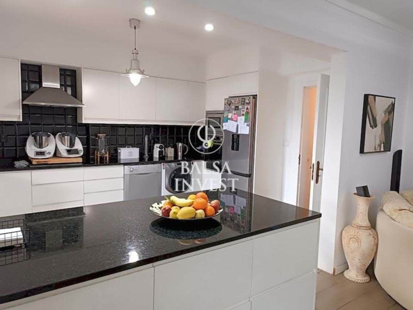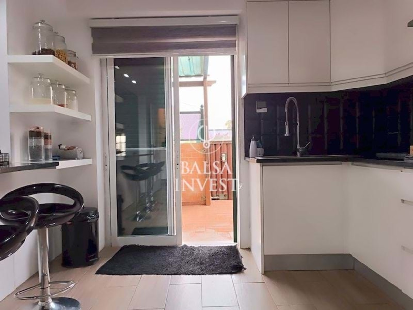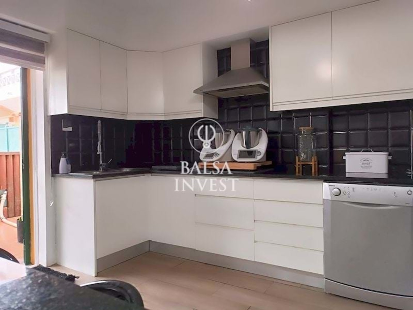Fuseta
- €450,000
Description
The house has two independent accesses, through two streets, with two independent backyards, with one backyard having a beautiful garden and covered parking for the car and the other, a dining area, with barbecue and an adapted swimming pool.
The house underwent some adaptations and interior improvements in terms of finishes and equipment, with 1 additional bedroom being created in addition to the other 4 bedrooms, which already existed originally.
The villa consists of two floors, with on the ground floor an entrance hall, bathroom, open plan living and dining room with a large fully equipped modern kitchen, pantry and the garage which has been adapted into a living room. , on the second floor, there are three bedrooms, a bathroom and terrace with views of the countryside, finally, on the top floor there is the penthouse, there is a space adapted for a living room and a fabulous terrace with views over the surroundings.
In terms of equipment, the kitchen is fully equipped, air conditioning, solar and photovoltaic panels.
A great business opportunity.
Features:
– Living area – 120 sq.m
– Gross built area – 173 sq.m
– Implantation area – 108 sq.m
– Plot size – 204 sq.m
– Year Built – 2001 (refurbished in 2019)
– Energy Certificate – C
Call us for more information.
BALSA INVEST. Reliable Businesses.
Address
Open on Google Maps-
State/county: Algarve
-
Area: Fuseta
Details
Updated on May 14, 2025 at 1:42 pm-
Property ID 694523
-
Price €450,000
-
Property Size 120 Sq M
-
Land Area 204 Sq M
-
Bedrooms 5
-
Bathrooms 3
-
Property Status For Sale
Contact Information
View ListingsWalk Score
- Girasol Homes

